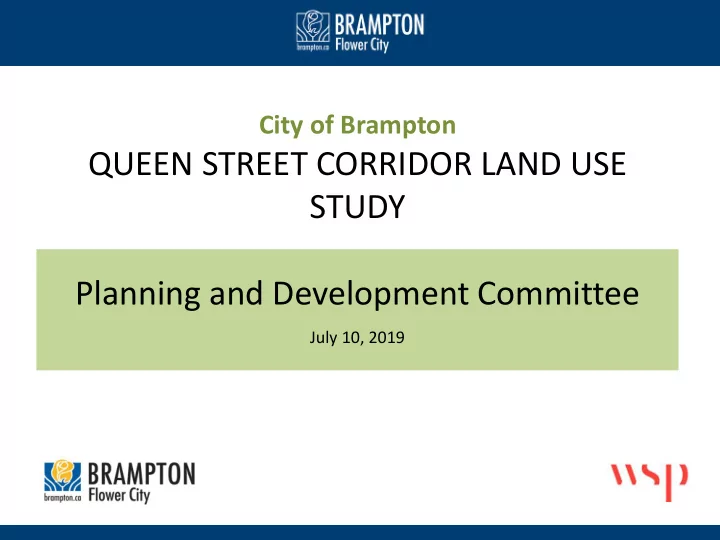

City of Brampton QUEEN STREET CORRIDOR LAND USE STUDY Planning and Development Committee July 10, 2019
Context and Study Purpose Queen Street Corridor is planned to transform into a high density, mixed- use, vibrant pedestrian corridor o Current zoning permits low-rise commercial uses which could inhibit achievement of this vision Purpose of this Study is to review and update the existing zoning and consider policies to guide this transformation
Background City enacted Interim Control By-law 246-2017 to protect study area from development that would inhibit the future vision for the study area City retained WSP in early 2018 to review and update the zoning and consider necessary policy updates
Process and Deliverables Nov. 2017 Interim Control By-law Enacted Q1-Q2 2018 Background Review and Analysis June 20, 2018 Public Open House #1 Q3 2018 – Q2 Compile Draft Land Use Study Report and Proposed 2019 Amendments June 12, 2019 Public Open House #2 July 10, 2019 Update to Planning and Development Committee Early fall 2019 Statutory Public Meeting Fall 2019 Council Adoption
Existing Policy Context Study area is mostly designated Central Area Mixed Use o Intends for a mix of residential, commercial, office uses, min. 4 storeys o Existing policies permit low-rise commercial development in the interim
Recent/Ongoing Studies Other recent/on-going studies may influence the ultimate plan and vision for the Study Area: o Brampton 2040 Vision for Queen’s Boulevard o Major Transit Station Areas and Queen Street Bus Rapid Transit o Zoning By-law Review and Centre Brampton Development Permit System Street GO Kennedy Rutherford
Existing Zoning Existing zoning is principally Highway Commercial and Service Commercial o Requires large setbacks, wide range of commercial uses, and no minimum building height or other similar form- based requirements Zoning was previously updated to remove certain uses (automotive services) However, zoning still permits uses and a built form that conflicts with the long-term vision
Key Considerations Several mixed-use developments have been completed or are in progress Existing businesses continue to operate and invest in their property (e.g., changes of use or reconstruction of commercial uses) Transition of this large Corridor is anticipated to be gradual and long- term
Overall Conclusions and Directions The option of directly implementing the Official Plan’s requirements into the zoning was considered (“pre - zoning”) o However, it is difficult to “pre - zone” the requirements of the Official Plan until other studies are finalized (e.g., Major Transit Station Areas) Recommend introducing a ‘transitional’ framework: o Continue to support mixed-use development as a priority o Allow existing businesses to continue and provide opportunity for permitted commercial uses to expand and for tenants to change o Require policies to guide reconstruction of commercial uses in a manner that best contributes to the long-term vision
Proposed Zoning By-law Amendment Recommend rezoning most of the Corridor to the new Queen Street Mixed Use Transition Zone (QMUT) Recommend rezoning vacant sites, single detached dwellings and non-conforming industrial uses proposed to be rezoned to the new Future Development Zone (FD)
Proposed Future Development Zone (FD) Proposed Queen Street Mixed Use Transition Zone (QMUT)
Proposed Zoning By-law Amendment Queen Street Mixed Use Transition Zone (QMUT) o Allow commercial uses to continue and to expand and for tenants to change o Permits range of commercial uses o Can expand ground floor area by up to 10%, allowing for reconstruction and reconfiguration of the site Future Development Zone (FD) o Permits existing uses, buildings and structures o Development requires a planning application
Proposed Secondary Plan Amendment and Updates to Interim Design Guidelines Priority is on encouraging higher density, mixed-use development However, City is likely to receive a range of development applications, such as reconstruction of low-rise plazas Require policies and guidelines to address these situations: o Prioritize the Queen street frontage for active uses and multi-storey buildings o Ensure the provision of a long-term road network o Consider long-term phasing of large sites and internal streets o Review of development will be case-by- case based on the owner’s intent and the context of the site
Conclusions and Next Steps Current zoning is not in conformity with the policy and needs to be updated The recommended transitional approach balances needs of existing businesses while ensuring the long-term vision is not precluded The recommended zoning and policy framework is considered an interim solution o City will need to revisit the zoning as other policy studies for this Corridor are advanced
Additional Information The report and presentation associated with tonight’s meeting can be found online at www.brampton.ca on the MEETINGS and AGENDAS page, or visiting: www.brampton.ca/QueenStreetCorridorLandUseStudy Contact: Michelle Gervais, Policy Planner Michelle.Gervais@brampton.ca (905) 874-2073
Recommend
More recommend