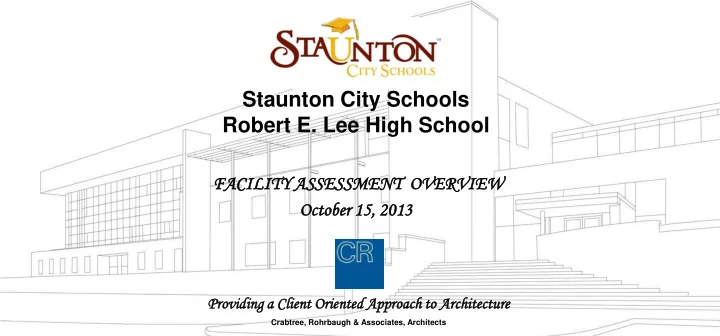

Staunton City Schools Robert E. Lee High School FAC ACILITY ITY AS ASSES ESSMEN ENT T OVER ERVIEW EW Octo tober 15, 15, 2013 2013 Providi Provi ding a a Clie Client Orien t Oriented Approac d Approach to h to Archit Architecture Crabtree, Rohrbaugh & Associates, Architects
Robert E. Lee High School Facility Study • Physical Needs & Space Study: – Physical Condition of Facilities – Code Analysis – Utility Costs & Life Cycle Analysis – Educational Program – Student Capacity – Educational Adequacy – Physical and Educational Improvements – Development of Options – Construction Phasing Analysis – Budget – Schedule
Robert E. Lee High School Facility Study • Built: 1967 • Size: 160,000 SF • Site: 30 Acres • Enrollment: 740 • Capacity: 960
Robert E. Lee High School Facility Study 1967: • Average Cost of new house = $14,250 • Gasoline = .33 per gallon • President: LB Johnson • Vietnam War ongoing • The Beatles release “Magical Mystery Tour” • “I Dream of Jeannie” / “Lucy Show” • Worlds 1 st heart transplant
Collaborative Education What’s the big deal? • Education is changing. Students around the world outperform American students, especially in critical thinking and problem solving skills. • Competition is changing internationally. Countries around the world are growing in their understanding of the relationship between education and 21 st century learning and economic growth. • Jobs and skill demands are changing. In addition to requiring postsecondary degrees, employers are looking for employees who are able to problem solve, work collaboratively and think creatively.
Robert E. Lee High School Facility Study Key Elements of 21 st century learning spaces: • Variety of Learning Spaces • Flexible Space • Flexible Furniture • Learner focused • Comfortable & Social Spaces • Enable Group Collaboration • S.T.E.M • Technology • Acoustics • Natural Light • Work Surfaces • Student Display
Robert E. Lee High School Facility Study • Physical Needs & Space Study: – Life Safety & Building Code – Educational Program – Physical Plant
Robert E. Lee High School Facility Study • Process – Existing facility assessment – Vision and goals – Fit analysis – Facility options – Stakeholder review and input – Feasibility – Implementation
Let’s Plan for Success • Confirm existing conditions • Identify the needs • Establish the vision and goals • Present facts not conclusions • Identify options • Facilitate the discussion • Answer questions • Be a part of the solution
Communication Project Website • – Study & Project Information Surveys • – Staff, Student & Community/Parent Surveys
Recommend
More recommend