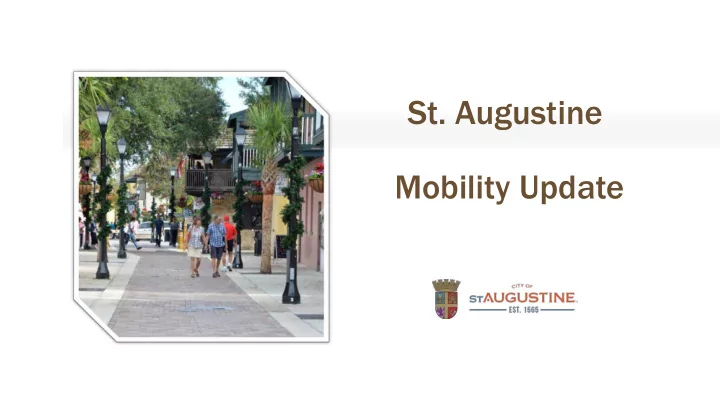

St. Augustine Mobility Update
OUR PROCESS Phase I: FRAMEWORK Phase II: PLAN DEVELOPMENT Analyze the root cause Verify root Identify Divide Develop using a Properly cause(s) and problem and systematic identify the through evaluate into implement a and data- problem additional alternatives components plan driven analyses approach Data Collection Data Analysis Parking Land use Street network Traffic counts Urban design Demand modeling Streetscapes Commute patterns Site analysis
Phase I: FRAMEWORK Desire Discovery June July August September Task Force Task Force Task Force Task force DISCUSSION meeting #1 meeting #2 meeting #3 meeting #4, Community Community meeting #1 meeting #2 Discuss Discuss parking, Establish Deliver draft street network, transportation guiding framework streetscapes, demand principles land use/ management urban design
GUIDING PRINCIPLES SUSTAINABLE – Plan should address current needs as well as future trends . INCLUSIVE – Plan should be objective , balancing the needs of residents, businesses and visitors. MEASURABLE – Plan should identify data-backed issues and metrics for success. MULTI-MODAL – Plan should address the function and safety for a system that facilitates walking, biking, use of mobility aids, transit travel and driving. CONTEXT SENSITIVE – Plan should enhance the character of St. Augustine and address the unique needs of this community. BROAD-REACHING – Plan and approach should look beyond city limits , recognizing that issues are not confined within political boundaries. BALANCED – Plan should identify creative and innovative solutions and recognize funding and jurisdictional considerations. Implementation is our focus and compromise is necessary.
PUBLIC INPUT TO DATE THREE-DAY WORKSHOP FEEDBACK FORMS June 8 th – 10 th Form 1: June 2 nd – 14 th • City Walking Tour with local experts • Capture what residents think mobility is or should be in St. Augustine • Public Open House to discuss mobility problems and gather resident • 1,284 responses input • Presentation of mobility constraints Form 2: June 22 nd – July 13 th through street inventory and street- • Examine choices and preferences in sections travel route and street design • 1,055 responses TASK FORCE MEETINGS Form 3: July 15 th – August 1 st June 8 th , July 6 th • Assess parking preferences, traffic • Discuss consultant’s goals and work decision points, alternative work options plan; establish guiding principles • 572 responses • Analysis of regional street network
Neighborhood Council Meetings
ISSUE IDENTIFICATION MAP KEY CHARACTER CONFLICT TRAFFIC CONGESTION PEDESTRIAN CONFLICTS AUTO-DEPENDENT NEIGHBORHOODS
DOWNTOWN PUBLIC PARKING INVENTORY Metered On-Street 13% 310 Privately- Historic Owned Downtown Public Lots 521 1,170 Garage 22% 48% 416 City Managed Lots 17% Nearly half of all parking located in Garage Garage fills approximately 28 times per year (8% of year) Many smaller lots in the core area of Downtown 27 public parking lots: 19 privately-owned, 8 city-managed lots
PUBLIC PARKING RATES • Not cost-effective for visitors to park Permit/ Parking Type Regular ParkNow Period short-term in garage Monthly • Garage permit rate is a substantial On-Street $1.50 $0.50 Hourly - discount • ParkNow card for residents provides City Managed Lots $1.50 $0.50 Hourly $53.00 incentive to visit Downtown • Private lots adjust price based on Garage $12.00 $3.00 Daily $32.00 demand Potential for abuse of Guest • Privately-Owned Lots $10-$20 - Daily - Residential Pass Residential Parking $30.00 - Annual - Guest Residential Pass $10.00 - Week - Parking Fines $25.00 - Expired Meter -
PARKING TECHNOLOGY • Historic Downtown Garage: Flat fee with cashiers • Majority of on-street meters (219) are single-space, only accept coin and ParkNow cards • On-street paystations cover approximately 120 spaces and accept cash, credit card, and ParkNow cards • Can only replenish ParkNow cards at 2 recharge stations or in-person • City website has parking map but no information regarding rates, availability or hours of operation • Historic Downtown Garage uses personnel to direct people to available parking • Enforcement personnel use handheld equipment
WALK DISTANCE 1/2 mile radius (12-minute walk) 1/4 mile radius (6-minute walk)
POTENTIAL PARKING FACILITY • Smaller lots Downtown create additional traffic and vehicle/pedestrian conflicts • Small privately-owned lots generate substantial revenue, which reduces owners incentive to develop property • City has no current strategy to finance a future public parking facility • Flagler College and private developer plan to construct a parking facility on west end of Downtown • Park-and-Ride facilities are provided during large events • Downtown area has no parking requirements for future developments
PARKING MANAGEMENT/OPERATIONS • Management of garage and on- and off- street parking is split • Public parking is mostly enforced 8 AM - 5 PM, Mon - Sat • Wayfinding signage is inconsistently branded and primarily directs vehicles towards the Historic Downtown Garage • Extensive traffic delays, queuing, and poor shuttle wait times and poor headways were observed on 4 th of July • Some parking revenues and expenditures are mixed with general fund
EXISTING MOVEMENTS
POTENTIAL BRIDGE STATUS MESSAGING LOCATIONS
2015 Holly Jolly Route
Water Taxi
St George Street
Aviles Street
NEXT TASK FORCE MEETING September 7 th Task Force Meeting #4
QU QUESTIONS ONS A AND ND C COM OMMENT NTS City of St. Augustine Mobility Coordinator Xavier Pellicer, xpellicer@citystaug.com www.CityStAugMobility.com
Recommend
More recommend