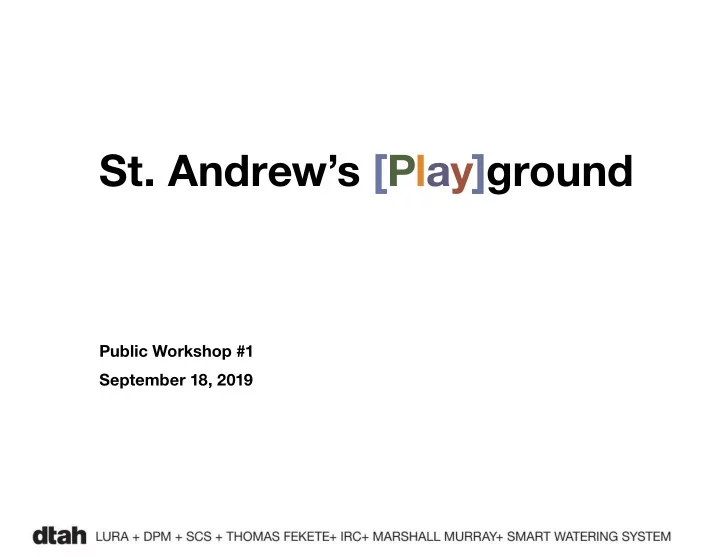

St. Andrew’s [Play]ground Public Workshop #1 September 18, 2019
Community Engagement and Communication Plan
Project Overview
Timeline
Previous Engagement
Previous Engagement Andrew’s Playground Park in the community: Andrew’s Playground Park serves as an oasis in the city . Participants value the park’s history as the City’s first publicly accessible o playground for children. Participants are concerned about: Protecting existing trees and vegetated areas throughout the park. o Improving the Dogs Off-Leash Area to encourage its continued use. o Improving safety through lighting, sightlines, ease of navigation through the park, and programming/activities that activate the park at o different times and across all seasons. o Pathways that provide direct but pleasant paths for people passing through the park. o The current location of the playground, which separates children from the street edge. Providing flexible seating options to complement fixed seating o Providing multi-use spaces that offer a variety of programming options while simultaneously working to preserve the distinction between o active and passive spaces. Participants generally dislike and/or are concerned about: The small size of the Dogs Off-Leash Area and playground , which they feel results in underutilization of both spaces. o o Impact of the new Market Hall facing the north side of the park, including potential competition with existing park programming and increasing maintenance costs. Poor drainage leading to large puddles of water in various areas of the park. This reduces useable park space. o
Existing Site Conditions
Context Analysis
Context Analysis Downtown Parks and Public Realm Plan- 2018
Context Analysis Scale Comparison
Context Analysis Existing and proposed development
Context Analysis Waterworks Food Hall
Context Analysis Spadina-Fort York Ward Profile It is anticipated that the population of king-Spadina neighborhood will increase by 25000 or more by 2041.
Context Analysis Shadow Study
Context Analysis Shadow Study
Context Analysis Links and Connections Transit Connections
Context Analysis Links and Connections Bike Lanes and Pedestrian Walkways
Context Analysis
Context Analysis Existing Playground at St Andrew
Context Analysis Existing Playgrounds in the Neighborhood
Site Heritage
Site Heritage
Design Guidelines and Strategies
Site Heritage Play as Heritage | Landscape as Heritage
Design Guideline Protect Existing Tree Canopy
Design Guideline Existing Tree Canopy- 37 Trees
Design Guideline Existing Tree Canopy
Design Guideline Tree Regeneration Plan
Design Guideline Tree Regeneration Plan
Design Guideline Proposed Tree Canopy with 10m x 10 m Grid
Design Guideline Proposed Tree Canopy - 28 Trees
Design Guideline Existing Seating - 40 Seats Including Benches and Rocks
Design Guideline Create Comfortable Seating
Design Guideline DOLA
Design Guideline DOLA
Design Guideline DOLA
Design Guideline DOLA
Design Strategy Links and Connections
Design Strategy Existing Edges / Barriers
Design Strategy Existing Edges / Barriers
Design Strategy Redefined Edges
Design Strategy DOLA Layout
Design Concepts
[Play]ground : Play : Engage in activity for enjoyment and recreation rather than a serious or practical purpose. Oxford Dictionary
We see Play as an important means for: Learning Socializing Communicating Physical Activity
We propose embedding the design of play into the design of the park, through: [Play]Plaza Providing a central play space overlapping with the social fabric of the space [Play]Ribbon Integrating the play in the landscape, rather than segregating/fencing off.
[Play]Plaza • Central Play Plaza as Heritage Interpretation • Central Plaza for Gathering/ Playing • Opportunities for Social, Sensory and Physical Play • Play for all Ages and /abilities • Enhance Tree Canopy • Establish links to Surrounding Context • Maintain View Corridors • Multiple Outdoor Rooms for Gathering / Seating
Play Plaza St Andrew’s Playground
Play Plaza
Play Plaza Section
Play Plaza Pedestrian Network
Play Plaza Common Spaces
Play Plaza Play Area : 270 m² Existing Play Area: 220 m²
Play Plaza Seating
Play Plaza Tree Canopy
Play Plaza
Play Plaza
Play Plaza
Play Plaza
[Play]Ribbon • Integrated Play as Heritage Interpretation • Opportunities for Social, Sensory and Active Play • Opportunities for Nature Play • Enhance Open fields • Enhance Tree Canopy • Establish links to surrounding context • Maintain View Corridors • Integrated Seating and gathering areas
Play Ribbon St Andrew’s Playground
Play Ribbon
Play Ribbon
Play Ribbon Pedestrian Network
Play Ribbon Common Spaces
Play Ribbon Play Area : 250 m² Existing Play Area: 220 m²
Play Ribbon Seating
Play Plaza Tree Canopy
Play Ribbon
Play Ribbon
Play Ribbon
Play Ribbon
Design Tools
Landform
Tree Planting and Horticulture
Tree Planting and Horticulture
Water Feature
Seating
Seating
Signage Existing Interpretation Signage
Signage
Lighting
Recommend
More recommend