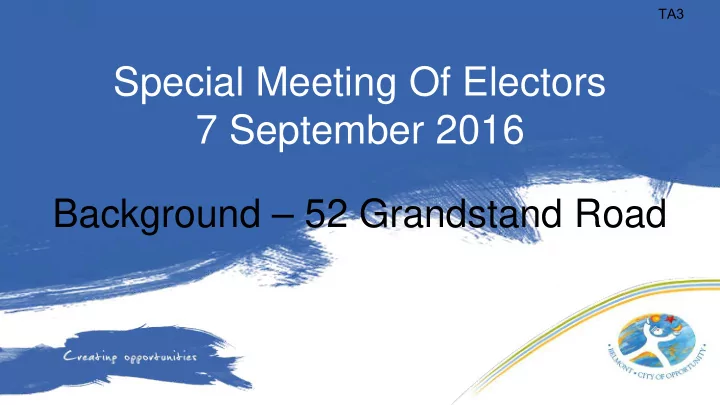

TA3 Special Meeting Of Electors 7 September 2016 Background – 52 Grandstand Road
TA4 History • Lot established through Ascot Waters’ development and associated road re- alignments. • Earmarked for an ICONIC ENTRY STATEMENT for the City and Ascot Waters.
TA5 History • Land held (since 2009) pending a development opportunity appropriate to its location and the City’s intent. • Proposed use to be compatible with surrounding residential and other likely nearby developments in the future.
TA6 History • Uses proposed by developers but not considered appropriate by the City: –Shopping Centre, –Tavern.
TA7 History • Proposed aged care residential use considered appropriate by the City: – Aged Care shortfall in WA and locally – Land use principally residential, – Includes some services available to all residents of Ascot Waters, – Increase local population, – Encourage commercial development in the area e.g., Marina Precinct, – Minimum physical disruption to surrounding area.
TA8 Sale Process • Sale options available to the City: – Tender: • Once sold, virtually no control over development. – Auction: • Once sold, virtually no control over development. – Private Treaty: • Requires Local Public Notice, • Enables a managed development outcome as sale does not occur until all presale conditions are met. Image – Google Earth
TA9 Sale Process • Land is a “whole of Community” Asset. • Local Public Notice of intent to sell (25/03/14). • Local Public Notice undertaken again at the request of Council (10/06/14). • 12 Submissions considered (2 nd round). Image – Google Street View
TA10 Sale Process Conditions of Sale – Council resolved enhanced development outcomes : • Parking is contained wholly on site. • Special regard for the privacy of outdoor living areas of nearby properties. • Shall incorporate design solutions to limit any such privacy issues. • Provide features that give a direct benefit to the residents, streetscape and/or wider community. • Commitment to a high standard of energy efficient and sustainable design. • A well researched and documented traffic impact study which satisfies expectations of no adverse impact on the area.
TA11 Sale Process Preliminary proposal lodged for assessment against conditions of sale imposed relating to development outcomes. Consisted of: • 152 Nursing Home rooms, • 59 Aged Persons Dwellings (2 & 3 bedroom), • Café/Restaurant, • Medical Consulting Rooms, • Hair Salon, • 227 car-parking spaces comprising - above R-Code obligations.
TA12 Sale / Planning Process • Preliminary proposal was assessed against conditions of sale criteria and deemed compliant by Council (OCM 24 May 2016). • Formal development application lodged: – Public comment – letter to ALL Ascot Waters owners/occupiers, – Assessed against planning criteria: • R Codes, • Local Planning Scheme No. 15, • Local Planning Policies. • to be considered on planning merits by the Metro Central Joint Development Assessment Panel.
TA13 Next Steps • If development application approved in line with Council’s conditions of sale: – Sale progresses (subject to Council Resolution). • If development application approved with variation outside Council’s conditions of sale: – Sale stalls pending review of conditions and possible changes to development.
TA14 Next Steps • If development application not approved: – Sale does not progress. Image – Google Street View
Recommend
More recommend