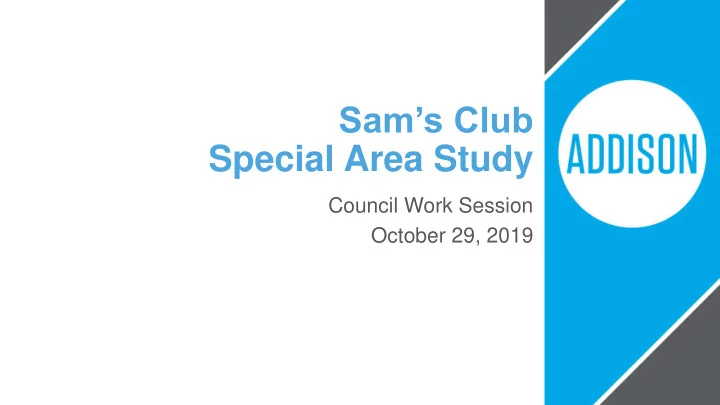

Sam’s Club Special Area Study Council Work Session October 29, 2019
Background ▪ 2013 Comprehensive Plan calls for a number of special area studies ▪ Sam’s Club tract and adjoining properties on the south side of Belt Line, west of Midway Road ▪ West side of Midway Road, south of Beltway Drive ▪ 50 acres ▪ 11 properties ▪ Current land uses: ▪ Retail ▪ Restaurant ▪ Office ▪ Hotel 2
Timeline Nov Comprehensive Plan adopted 2013 Strategic Community Solutions/Kimley-Horn selected to May 2014 conduct Special Area Study Sept-Nov Stakeholder and advisory committee meetings 2014 Dec Findings presented to City Council 2014 Council voted on direction March Community meeting held for the Sam’s Club Site 2015 Council consensus on general concept, directed staff to Nov 2017 develop process to seek input from adjacent neighborhoods 3
Outcome ▪ 2015 Council Direction: ▪ Limited to Sam’s Club property: ▪ Liked the layout ▪ Encourage the developers to explore a mixed use development with a retail component and that maximizes residential fee simple ownership 4
How Did We Get There? ▪ Public Input ▪ Development Alternatives ▪ Preferred Development Concept ▪ Community Meeting ▪ Market Analysis 5
Public Input ▪ Stakeholder Meetings ▪ Advisory Committee ▪ Resident Representatives ▪ Chris DeFrancisco, Council Member ▪ Midway Meadows ▪ Janelle Moore, Council Member ▪ Pecan and Walnut Square ▪ Linda Groce, Planning and Zoning ▪ Towne Lake ▪ Ivan Hughes, Planning and Zoning ▪ Business Representatives ▪ Chou Crook, Resident ▪ Super 8 ▪ Doyle Roberson, Resident ▪ Wal-Mart ▪ Alex McCutchin, Property Owner/Manager of Midway Square ▪ Bill Park, Property Owner of Nate’s and Starbucks ▪ Dan Stansbury, Property Owner Office in the Park 6
Development Alternatives Scenario 2: Employment District Scenario 1: Neighborhoods 7
Advisory Committee Direction ▪ Mixed use on the former Sam’s site and Belt Line properties ▪ In middle section, mix residential with flex, office and wellness ▪ In bottom section, flip the existing buildings that remain ▪ Wall does not need to remain, make pedestrian/bike connections from the existing neighborhoods and maybe vehicular as well ▪ Look at some areas with lower density – use techniques so existing residents retain their back-yard privacy ▪ Like that development represents an “organic expansion” of the existing neighborhoods ▪ Indicate potential areas for outdoor dining, particularly on the new internal street in the northern part of the site ▪ Show more places for people to congregate 8
Community Meeting Comments ▪ Support: ▪ Good to have a plan to refresh an aging area ▪ The open spaces and parks ▪ Walkability and connectivity within the study area as well as with the Town’s overall trail system ▪ Add more ownership residential units in Addison ▪ Most favored the mixed-use character of the proposal ▪ Mixed Responses: ▪ Some supported the overall density, but some felt it was not appropriate ▪ Some advocated keeping the wall, while others supported its removal ▪ Some felt inclusion of rental residential units was appropriate and necessary for the project’s economics, others did not want additional rental units 9
Preferred Development Concept Sam's Club Study Area Preferred Preferred Trade Area Development Development Land Use Type Demand (10-yr) Program Program Residential (Units): Townhome/Rowhouse* 4,860 153 3% Condominiums/Flats 3,240 385 12% Urban/Loft Apartments 12,900 577 4% Non-Residential (Sq Ft): Retail/Restaurant 5,675,500 61,500 1% Office/Medical 3,477,735 124,800 4% Flex Office/Employment 4,636,980 187,200 4% * Includes live/work units. Source: Ricker │ Cunningham. 10
2017 Council Discussion ▪ Support for townhomes, senior living, with commercial along Midway ▪ Support for extending street ▪ Concern about corner of Belt Line and Midway ▪ Concern about development adjacent to single family homes ▪ Input needed from Midway Meadows and Towne Lake ▪ Staff indicated that we would bring this back for additional discussion after concluding the Addison Circle Study. 11
Study Area Status Update ▪ A developer has approached staff with a redevelopment proposal similar to the preferred development concept on at least one property within the remainder of the study area ▪ Developer is requesting direction from staff regarding their concept, specifically regarding overall site layout, uses, street layout and open space dedication ▪ Staff is requesting direction on how to proceed 12
Council Direction ▪ How would Council like to proceed with finalizing a vision for this area? ▪ Adopt vision as presented ▪ Start a Special Area Study from the beginning ▪ Take existing Special Area Study and tweak based on additional input ▪ When would Council like to proceed? ▪ If Staff was directed to start immediately, meetings would likely start in January and last 3-6 months depending on process ▪ If Council desires to wait, Staff would suggest this summer
Council Direction ▪ Public Input options: ▪ Property owner interviews ▪ Advisory committee ▪ Neighborhood workshops ▪ Community meetings ▪ Online Survey tool
Recommend
More recommend