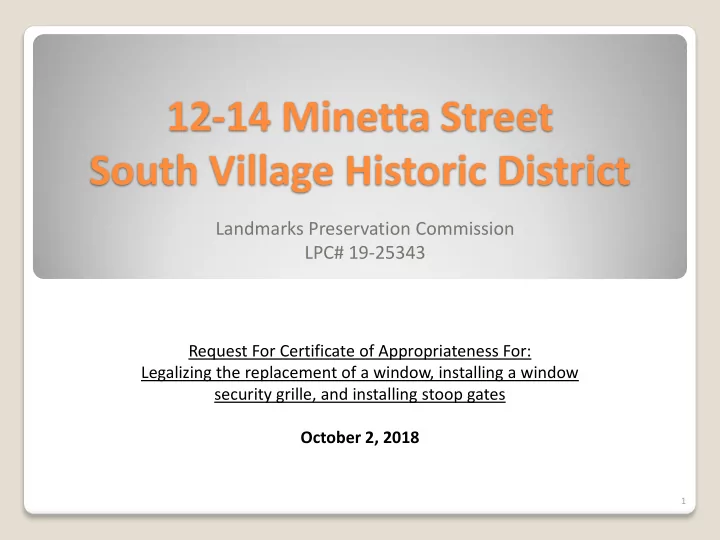

12-14 Minetta Street South Village Historic District Landmarks Preservation Commission LPC# 19-25343 Request For Certificate of Appropriateness For: Legalizing the replacement of a window, installing a window security grille, and installing stoop gates October 2, 2018 1
South Village Historic District Map Greenwich Village HD South Village HD 14 Minetta Street 2
Built c. 1847-48 Greek Revival style with alterations Built as a pair with #12 1 st floor window modified prior to 1940s Current 1 st floor window installed without LPC permits 14 Minetta Street – Existing Conditions 3
Designation Photographs 4
1940’s Historic Tax Photographs 5
1980s 1960s Other Photographs 6
Previous window was broken in January – was a security issue and needed to replace quickly 7
Detailed photos of current conditions 8
Detailed photos of current windows at 2 nd and 3 rd floors 9
Typical Conditions in the Historic District 122 West 3 rd Street (pictured rear 12 Minetta Street window faces onto Minetta) 10
Proposed installation of a window security grille Examples of other window grilles in the district Grille similar to above design – simple picket, full height, black metal 11
Proposed installation of a window security grille - Attach grille to brick wall and paint attachment points white to blend with surrounding brick - Not enough space to attach to inside of masonry opening due to window installation 12
Proposed installation of stoop gates - black metal gate at bottom step 13
Proposed installation of stoop gates Note: design proposed to feature Straight pickets to top rail without the decorative ironwork details 14
Note: design proposed to feature Straight pickets to top rail without Proposed installation of stoop gates the decorative ironwork details 15
Recommend
More recommend