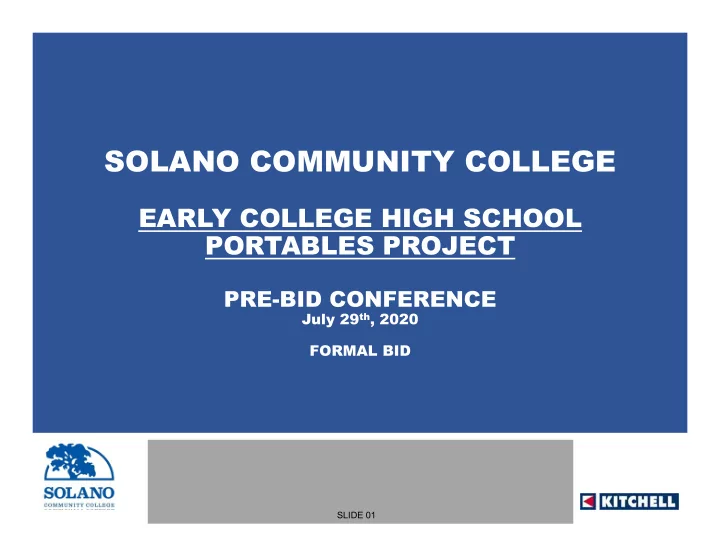

SOLANO COMMUNITY COLLEGE EARLY COLLEGE HIGH SCHOOL PORTABLES PROJECT PRE-BID CONFERENCE July 29 th , 2020 FORMAL BID SLIDE 01
Note: BID DOCUMENTS The information discussed during the Pre ‐ Bid Conference is intended to provide a high ‐ level overview of the project requirements contained in the Bid Documents, and offer potential bidders an opportunity to review and familiarize themselves with the project site conditions. Submission of a Bid signifies Bidder’s careful examination of the Bid Documents (including any addenda) as well as to account for the existing site conditions (based on their observations made from visiting the site and historical reference reports). PROJECT Oral statements shall not be relied upon and will not be binding or legally effective. Only written addenda issued by the District shall constitute the sole and exclusive record and statement of the results of the Pre ‐ Bid Conference. SLIDE 02
BID PHASE SCHEDULE: • Mandatory Pre ‐ Bid Conference: Wednesday, July 29 th , 2020 at 11:00 am (today). • Last day to submit questions: by Wednesday, August 5 th , 2020, 2:00 pm SCHEDULE • Last Addendum will be issued: by Wednesday, August 12 th , 2020, 2:00 pm • BIDS DUE: by Wednesday, August 19 th , 2020, 2:00 pm (Via U.S. Mail or Hand ‐ Delivered) – See Notice to Bidders 00 11 16 for submittal details. – Bid Opening will be held via web ‐ based application or via socially distanced meeting held outdoors. Information will be provided via addendum. • Post Bid Interview: Thursday, August 20 th , 2020, time to ‐ be ‐ determined. BIDDING • Solano Community College Board Approval: Wednesday, September 2 nd , 2020 CONSTRUCTION PHASE SCHEDULE: • September 14 th , 2020 – October 23rd, 2020 SLIDE 03
BID SUBMITTAL DETAILS: • Formal Bids will be received until 2:00 pm, Wednesday, August 19 th , 2020 by either Hand ‐ Delivery or U.S. Mail to Solano Community College, c/o Victoria Lamica, 4000 Suisun Valley Road, Fairfield California 94534, Building 1102 (Kitchell Trailer). • Bid Package must include the following: – Bid Form and Proposal, Specification Section 00 41 13 – Bid Bond, Specification Section 00 43 13 OVERVIEW – Designated Subcontractor List, Specification Section 00 43 36 – Site Visit Certification, Specification Section 00 45 01 – Non ‐ Collusion Declaration, Specification Section 00 45 19 • All Project Bid Documents can be viewed or downloaded on Solano Community College’s website at: http://www.solano.edu/measureq/vendor.php • This is a Formal Bid, with no Contractor Prequalification. BIDDING • This project is not subject to a Project Labor Agreement (PLA). • Required Contractor’s License: A ‐ General Engineering or B General Contractor • Construction Estimate: $250,000 • Apparent Low Bidder will be determined by Total Bid Amount (includes Owner Allowance). SLIDE 04
OWNER: Solano Community College • Lucky Lofton, Executive Bond and Facilities Manager • Jason Yi, District Project Manager • Victoria Lamica, Director of Purchasing and Support Services PROGRAM MANAGER/ CONSTRUCTION MANAGER: Kitchell CEM • Noe Ramos, Project Manager PROJECT ARCHITECT: HMR Architects • Kim Demongey, Senior Project Architect • Marissa Ormsby, Project Manager DSA PROJECT INSPECTOR: TEAM PROJECT Optima Inspections • Jim Girard, DSA Class 3 MATERIAL TESTING & SPECIAL INSPECTIONS: Ninyo & Moore MODULAR BUILDINGS FABRICATOR: William Scotsman SLIDE 05
PROJECT SCOPE: • Installation of new concrete walkways, asphalt paving, and new fencing. • Coordinate installation of two (2) new classroom buildings. Classrooms will be manufactured, delivered, and set by separate contractor. OVERVIEW • Portable Classroom Buildings are currently in fabrication by William Scotsman. • Installation of all new electrical, fire alarm, and data as shown in contract documents. Including new electrical service and fiber run to new buildings. PROJECT SLIDE 06
SITE MAP/ CAMPUS MAP: SOUTH B400 Campus OVERVIEW Entrance B300 Project Location PROJECT SLIDE 07
Demolition – Highlights (Sheet AD1): OVERVIEW PROJECT SLIDE 08
Proposed Layout – Highlights (Sheet AS2): OVERVIEW PROJECT SLIDE 09
Electrical Site Plan – Highlights (Sheet E2.0): Data Vault Substation #04 OVERVIEW Building 300 PROJECT Project Location SLIDE 10
VIRTUAL JOBWALK PROJECT PHOTOS Future Location of Portable Classroom Buildings SLIDE 11
VIRTUAL JOBWALK PROJECT PHOTOS Future Location of Portable Classroom Buildings – Alternate View SLIDE 12
VIRTUAL JOBWALK PROJECT PHOTOS Future Location of Portable Classroom Buildings – Alternate View SLIDE 13
VIRTUAL JOBWALK PROJECT PHOTOS Future Location of Portable Classroom Buildings – Alternate View SLIDE 14
VIRTUAL JOBWALK PROJECT PHOTOS Data Vaults Data Vault Location – North Side of Building 300 SLIDE 15
VIRTUAL JOBWALK PROJECT PHOTOS Data Vault Location – North Side of Building 300 – Alternate View SLIDE 16
VIRTUAL JOBWALK PROJECT PHOTOS Data Conduit Path – East Side of Building 300 SLIDE 17
PROJECT PHOTOS VIRTUAL JOBWALK Substation #04 SLIDE 18
VIRTUAL JOBWALK PROJECT PHOTOS Substation #04 – Inside Fenced Area SLIDE 19
VIRTUAL JOBWALK PROJECT PHOTOS Substation #04 – Inside Fenced Area SLIDE 20
VIRTUAL JOBWALK PROJECT PHOTOS Substation #04 – Inside Fenced Area SLIDE 21
QUESTIONS QUESTIONS? • All Bid Phase questions should be emailed to Noe.Ramos@solano.edu • Potential Bidders should check the District website for Addenda: http://www.solano.edu/measureq/vendor.php THANK YOU SLIDE 22
Recommend
More recommend