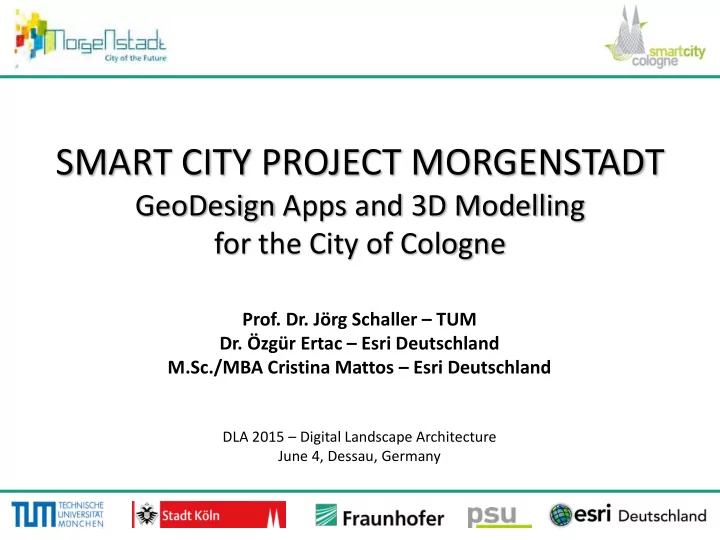

SMART CITY PROJECT MORGENSTADT GeoDesign Apps and 3D Modelling for the City of Cologne Prof. Dr. Jörg Schaller – TUM Dr. Özgür Ertac – Esri Deutschland M.Sc./MBA Cristina Mattos – Esri Deutschland DLA 2015 – Digital Landscape Architecture June 4, Dessau, Germany
SMART CITY PROJECT MORGENSTADT: GeoDesign Apps and 3D Modelling for the City of Cologne Goal: 3D GIS analysis and presentation of development scenarios for the district of Mülheim South Objectives: • Implementation of a holistic approach for sustainable urban development • Modernisation of the district, including residential and office buildings: How can sustainable and smart technologies (building, energy, mobility) be integrated into a particular social environment? • Presentation of the current situation and modeling of future development scenarios Web Applications for Smart City Cologne: • Future use of the 3D city model for various tasks (e.g. energy and environmental balancing and optimisation, flood modeling, planning process, public participation)
Project Area
Morgenstadt Module 01 — Real Labs for Green Industry Parks, Conversion Areas and New Districts Definition of key modules, technologies, interfaces and technology-oriented processes that need to be implemented in order to create sustainable districts: • Integral analysis of different sectors such as building, energy and mobility • Hybrid-energy grids & smart grid technologies taking into account the heterogeneous energy demand • Intelligent power and heat generation , distribution and utilization - taking into account local / regional power supply • Electric mobility, multimodal & shared mobility solutions (mixture of de-/centralized loading units) • Integrated resource- and material flow management systems • Measures to improve the urban climate – e.g. quiet and free from fine dust particles • Smart City Integration (open data, intelligent data integration, IT-interfaces & online energy load management) • Shared & sustainable logistics on district scale • Joint optimization of green infrastructure
Data Provided by the City of Cologne (Excerpt) • Digital Terrain Model (DGM1) • Digital Surface Model (DOM) • Data of the official real estate cadastre information system (ALKIS) • High resolution orthophotos / aerial photos / facade photos • Energy report of the buildings in the project area (BEST tables / EnEV-certificate) • Traffic data and models • Master- and development plans • Environmental data and models (noise, air pollution, water management etc.) • Statistical data
View of Cologne Mülheim South – LIDAR Elevation Model & Building Models
View of Cologne Mülheim South – 3D Model Status Quo
Energy Data BEST (Building Energy Specification Table) Includes: • building category • building specifications • information about the local climate • energy efficiency of the buildings heating costs lighting hot water • share of renewable energy sources (e.g. solar) for building in the Stegerwald Settlement
Energy Data EnEV (Energy Saving Regulation) Includes: • Primary energy demand • Final energy demand • Transmission heat loss
Environmental Quality – Air Quality • Urban traffic is the main cause • Spatial modeling of the air pollution situation in urban canyons • Considering the factors wind, traffic, local climate etc. Pictures: Wang, G., van den Bosch, F.H.M., Kuffer M., 2008: Modelling urban traffic air pollution dispersion. The International Archives of the Photogrammetry. Remote Sensing and Spatial Information Sciences, Vol. XXXVII, Part B8, 153-158
Environmental Quality – Noise Pollution • Noise sources: roads, rail, airports, industries, ports • Spatial modeling of the noise pollution • What factors affect the noise pollution? Pictures: Topographisches Informationsmanagement Nordrhein-Westfalen, Umgebungslärm NRW 2012, Calculations CadnaA http://www.tim-online.nrw.de/tim-online/initParams.do
Environmental Quality – Noise Pollution 3D Noise Pollution Model Source: 3-D noise calculation model (City of Cologne)
Flood Simulation (Test Status)
Development Scenario Cologne Mülheim South Werkstattverfahren Mülheimer Süden / Plans: BOLLES + Wilson, ksg architekten und stadtplaner, KLA kiparlandschaftsarchitekten
Development Scenario Cologne Mülheim South Details BOLLES + Wilson Details ksg Werkstattverfahren Mülheimer Süden / Plans: BOLLES + Wilson, ksg architekten und stadtplaner, KLA kiparlandschaftsarchitekten
Development Scenarios Cologne Mülheim South – 3D Model
Development Scenario Cologne Mülheim South – 3D Model Overview Details Lindgens Areal Details River Bank
Development Scenario Cologne Mülheim South – 3D Model Webscene with slider: Status Quo Future Scenario Oculus 3D visualisation
Development Scenario Cologne Mülheim South – Citizen Participation
Development Scenario Cologne Mülheim South – Citizen Participation Video: Development of Web applications for the GrowSmarter and Morgenstadt websites of the City of Cologne Citizen Participation
Recommend
More recommend