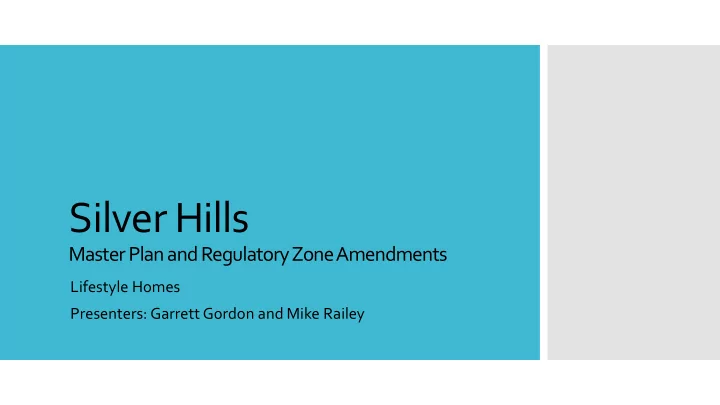

Silver Hills Master Plan and Regulatory Zone Amendments Lifestyle Homes Presenters: Garrett Gordon and Mike Railey
Community Meetings 10-12 meetings with private citizens 2 Silver Lake Homeowners Association Meetings 1 Community Open House (Cold Springs Family Center) Community 4 North Valleys Citizen Advisory Board Meetings 3 Visioning Workshops Outreach Compromises Reduce density from 2,340 units to 1,872 units (including 1 du/acre on Silver Hills East) Create new Silver Hills SCMA (not amend Silver Knolls SCMA) Retain most of the Silver Knolls goals and polices Stringent Silver Hills Character Statement
Washoe County Development Code (3 of the 6 findings) Substantial Compliance with Master Plan Compatible Land Uses Response to Changes Conditions Legal Findings Availability of Facilities (there are or “are planned”) Desired Pattern of Growth Effect on Military Installation North Valleys Area Plan (9 findings) Implement and Preserve Character Statement (new); Conforms to Area Plan (new); Public health, safety and welfare; Feasibility studies; Traffic analysis; Commercial is community serving; Not exceed population growth; Levels of service; Long range facilities plan; School capacity
“Compliance with Master Plan/Desired Pattern of Growth” -The combined growth level for the SCMA is 2,000 new residential units of land use capacity -Per staff report, approval of Silver Hills would result in total of 1,092 new units and remaining capacity of 831 new residential units -Per staff, request is consistent with MPA
“Compliance with Master Plan/Desired Pattern of Growth” -Single family residential development limited to a maximum of five (5) dwelling units per acre -Per staff report, request is for a maximum of 3 du/acre units (total 2.4 units per acre) -Per staff, our request is consistent with this policy
“Compatible Land Uses” -Compatibility Rating per Washoe County Development Code (“HIGH” so little or no screening or buffering”) -per staff report, no change in compatibility rating
“Compatible Land Uses” -Despite having a “HIGH” compatibility rating, Silver Hills still provides: (1) 50 foot open space buffer, and (2) 200 foot matching density buffer.
“Response to Changed Conditions”
“Development Feasibility ”
“Availability of Planned Facilities” - Silver Hills Character Statement
“Availability of Planned Facilities” - Silver Hills Specific Plan ***Add conditions to mitigate impacts ***
“Availability of Planned Facilities” and “Feasibility studies that identify improvements likely to be required to support intensification” Storm Water
“Availability of Planned Facilities” and “Feasibility studies that identify improvements likely to be required to support intensification” Water and Effluent
“Availability of Planned Facilities” and “Feasibility studies that identify improvements RTC Plan Red Rock Road widened from 2 to 4 lanes from Moya likely to be required to Boulevard to Evans Ranch by 2026. support Applicant Contribution Payment of approx. $8 million in impact intensification” fees used for improvements Applicant Construction Enter to a RRIF Offset Agreement for Roads construction of improvements
“Availability of Planned Facilities” Additional condition in the Specific Plan: “There are or are planned to be adequate transportation, “Prior to the approval of any Silver Hills tentative map, the applicant recreation, utility, and shall prepare a Facilities Plan, to the satisfaction of Washoe County, that ensures the concurrency of infrastructure, facilities and services other facilities to with the proposed development” accommodate uses and densities permitted by Any others? the proposed Master Plan designation. ” Prior to staff’s recommendation, we did not receive ONE suggestion for a condition or mitigation to be added to the Specific Plan (for instance, Reno and Sparks always work with the applicant on proposed conditions to mitigate impacts)
1) Truckee Meadows Regional Plan – Development Constraints Staff Report Corrections 2) Truckee Meadows Water Authority – “envisions” annexation
3) Sheriff’s Office – conversations are ongoing (meeting today) 4) Washoe County School District are able to meet the Staff Report needs of the development Corrections
LUT.1.1 - Washoe County should define smaller areas where more intense suburban development is permitted (parallel with the Area Plan Suburban Character Management Area, or SCMA) LUT.1.2 - Mixed-use, sustainable developments are extremely encouraged LUT.1.3 - Streets should be narrowed and interconnected with bicycle lanes to provide more opportunity for walking and cycling as viable as well as desirable and safe modes Summary of of transportation. Applicable Goal Two: - Standards ensure that land use patterns are compatible with suburban development and incorporate mixed-use. Goals and Goal Three: - The majority of growth and development occurs in existing or planned Policies communities, utilizing smart growth practices. LUT.3.1 - Require timely, orderly, and fiscally responsible growth that is directed to existing suburban character management areas (SCMAs) within the Area Plans as well as to growth areas delineated within the Truckee Meadows Service Area (TMSA). LUT.4.2 - Encourage new developments to provide appropriate design to accommodate the needs of all users, including young, aging, handicapped and special needs populations. Policy 1.5: Encourage development at higher densities where appropriate.
Washoe County Development Code (3 of the 6 findings) Substantial Compliance with Master Plan Compatible Land Uses Response to Changes Conditions Legal Findings Availability of Facilities (there are or “are planned”) Desired Pattern of Growth Effect on Military Installation North Valleys Area Plan (9 findings) Implement and Preserve Character Statement (new); Conforms to Area Plan (new); Public health, safety and welfare; Feasibility studies; Traffic analysis; Commercial is community serving; Not exceed population growth; Level of service; Long range facilities plan; School capacity
LUT.2.2 Allow flexibility in development proposals to vary lot sizes, cluster dwelling units, and use innovative approaches to site planning providing that the resulting design is compatible with adjacent development and consistent with the purposes and intent of the policies of the Area Plan. Conclusion
Recommend
More recommend