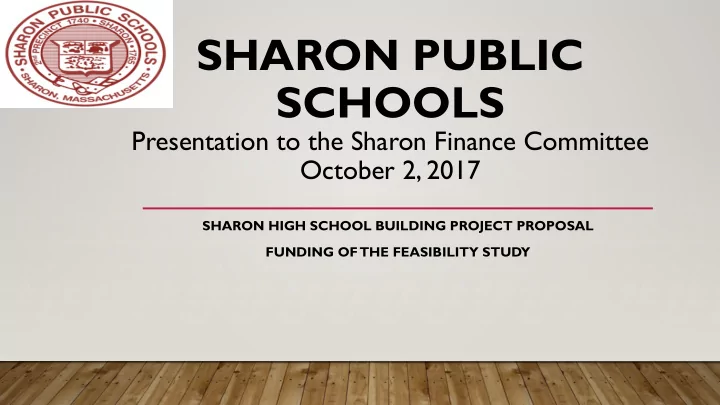

SHARON PUBLIC SCHOOLS Presentation to the Sharon Finance Committee October 2, 2017 SHARON HIGH SCHOOL BUILDING PROJECT PROPOSAL FUNDING OF THE FEASIBILITY STUDY
OBJECTIVES • To communicate the need for a potential building project. • To communicate the steps/stages of the Massachusetts School Building Authority’s (MSBA) process and the implications for not completing the steps/stages of the process. • To clarify misconceptions, misunderstandings and unknowns regarding the overall district enrollment and the conditions and limitations of our High School.
HISTORY: HOW DID WE COME TO THIS PLACE? • The district’s strategic plan identified the need to take a look at the conditions of the SHS building. • In 2013, the district hired SMMA to conduct a conditions study which was published in 2014. • Results from the study uncovered serious issues with our current building. • The district decided to pursue a partnership with the Massachusetts School Building Authority (MSBA) to begin addressing the issues with the SHS building.
WHO IS THE MASSACHUSETTS SCHOOL BUILDING AUTHORITY? • Independent government authority created to reform the process of funding capital improvement projects in the Commonwealth’s public schools. • They strive to work with local communities to create affordable, sustainable, and energy efficient schools across Massachusetts.
WHAT ARE THE STEPS IN THE PROCESS? Eligibility Forming the Feasibility Schematic Funding the Detailed Completing Construction Period Project Team Study Design Project Design the project
CURRENT DISTRICT ENROLLMENT K - 5 Gr . 6 - 8 Gr . 9 - 12 Year Total 2007 1399 856 1094 3349 2008 1401 860 1081 3342 2009 1378 842 1155 3375 2010 1398 809 1178 3385 2011 1377 793 1151 3321 2012 1403 789 1195 3387 2013 1454 793 1142 3389 2014 1502 828 1104 3434 2015 1436 846 1139 3421 2016 1511 851 1058 3420 2017 1534 882 1088 3504
HIGH SCHOOL ACTUAL AND PROJECTED ENROLLMENT 2015 2016 2017 2018 2019 2020 2021 2022 2023 2024 2025 2025 1139 1058 1088 1129 1125 1170 1196 1210 1256 1279 1309 1352
Construction/Renovation History
MSBA Square Footage Comparison
Floor Plan Characteristics
� Building Code: Seismic upgrades � depending on level of work undertaken – analysis required Handicapped � Accessibility Other � Non-compliant ramp Option 1: Deferred Maintenance and Code Required Upgrades
� Building Enclosure: Brick Repair to prevent � water infiltration Sealant replacement at � windows, doors Replace ‘56 and ‘63 doors � General repairs around � | Exterior door systems doors, windows and floors showing portions of caused by water infiltration caulking completely missing | Exterior door showing damaged floor tiles and threshold Option 1: Deferred Maintenance and Code Required Upgrades
� Building Exterior: | Courtyards in disrepair | Northern courtyard breezeways with rusted structure | Outdoor refrigerator Option 1: Deferred Maintenance and Code Required Upgrades
Stage Panel � Electrical Replace 18 electrical � panels Replace electrical circuits � in ‘56 & 63 areas Replace power in kitchen � Replace theatrical and � house lights in auditorium Upsize emergency � generator, add connections Panels that exceed useful life Option 1: Deferred Maintenance and Code Required Upgrades
Recommend
More recommend