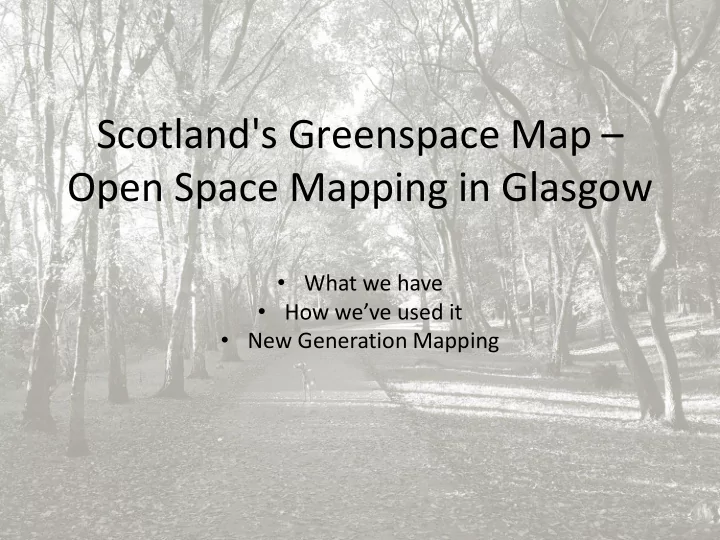

Scotland's Greenspace Map – Open Space Mapping in Glasgow • What we have • How we’ve used it • New Generation Mapping
SPP11 Objectives: • protect and enhance open space • ensure a strategic approach to open space … by requiring local authorities to undertake an open space audit and prepare an open space strategy for their area
Glasgow’s Open Space Audit: • Undertaken between 2007 - 2009 • Largely desk based – google maps and other sources eg housing land supply, council maintenance schedules • Two people, both preparation and upkeep • c50,000 individual polygons of open space identified - OS Mastermap • Open Spaces categorised on basis of PAN 65 typology, but not private gardens
Policy ENV 1: Open Space Protection Protection accorded to the following categories of open space as identified on the Glasgow Open Space Map 1. Public parks and gardens 2. Communal private gardens 3. Amenity space 4. Playspace for children and teenagers 5. Sports areas 6. Allotments 7. Green corridors 8. Natural/Semi-natural greenspace 9. Other functional greenspaces 10. Civic space
Policy CDP 6: Green Belt & Green Network The Council will support the retention, as open space , of the categories of open space specified and shown on Figure 13 (and identified on the Council’s Open Space Map )
But also … • Standards for the provision of open space in new development will be … included in Supplementary Guidance • The contributions which may be sought from new development will reflect any requirements based on application of quality, quantity and accessibility standards, and identified local circumstances …
Supplementary Guidance SG6: Green Belt and Green Network • Sets out open space standards for the quality and quantity of open space required to support new development and for accessibility to it • Open Space Map used to both develop the standards and to guide their implementation – “ Audit information will form the basis of an assessment of current and future needs ” (PAN 65)
PAN 65: Standards should contain three elements: • quality – a benchmark against which quality can be measured; • accessibility – at its simplest, distance thresholds for particular types of open space. Planning authorities may prefer to develop accessibility standards which take account of barriers to access (such as busy roads) and of actual travel distances rather than straight-line distance; and • quantity – an amount of space per house unit or head of population
• Pan 65 - Different types of open space require to be considered separately. • SG6 differentiates between demand-led open spaces and publicly usable open spaces • Standards developed for the publicly usable spaces:
Accessibility Standard • 2 categories of publicly usable open space most likely to meet quality standard (Public Parks & Gardens and Amenity Res >0.3 ha) • Points of access to these open spaces • Use of Network Analyst tool, adapted for use by pedestrians • Considering access to 2 key categories at different walking thresholds – taking account of coverage, walkability, and resources for maintenance and enhancement • Quality scores recorded in GIS – allows comparison of a measure of relative quality
Quantity Standard • How much space should there be per head of population? • Differentiates between Inner (higher residential densities) and Outer (lower residential densities) Urban Areas • Use of Open space mapping to identify the quantities of publicly usable open space in the IUA (4 areas) and the OUA (10 areas) • Consideration taken of particularly high levels of open space per head in any of these areas that might be attributable to eg: historic concentrations of open space concentrations of vacant/derelict land and relatively low population densities
Local Context Analyses • Identified local circumstances • Uses these analyses of access to, and quality and quantity of, open space in 14 areas to highlight Open Space/Green Network issues and opportunities • Informs development of Strategic Development Frameworks for the City and use of SG6 • First Stage in 2 stage process to identify a Green Network that addresses issues of open space access, quality and quantity, but reflects other considerations, such as biodiversity, active travel, water management, placemaking and community views to identify an optimum Green Network “ masterplan ” for the area
Local Context Analyses • Stage 2 Green Network masterplan to be informed by funding from the EU’s Horizon 2020 Framework Programme • “Connecting Nature” is a partnership of 29 organisations from 16 countries • Focusses on 11 cities promoting large scale implementation of nature – based solutions in urban settings • Funding over a five year period • New staff
Next Generation Map Potential benefits Existing map is out-of-date/inaccurate in places Provides a consistent and regular approach to update Potentially provides an independent perspective However X It doesn’t use PAN 65 categorisation X It doesn’t cover all categories we wish to protect eg civic space X It identifies some development sites as open space X It includes things like car parks as open space X In summary – lacks understanding of the local context
Recommend
More recommend