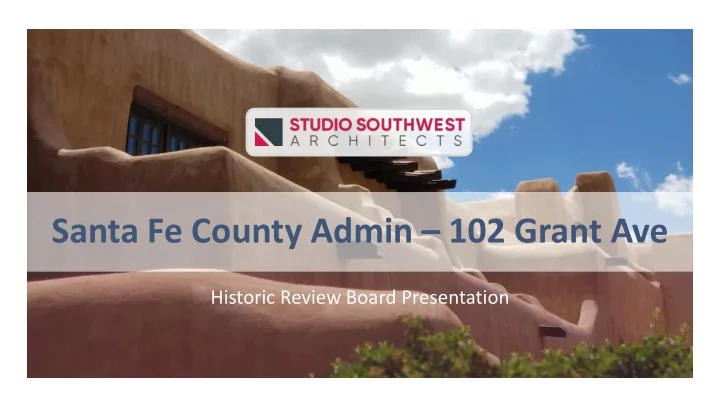

Santa Fe County Admin – 102 Grant Ave Historic Review Board Presentation
1939 East Facade
1939 Courtyard Gate and Main 1939 Courtroom Interior West Wall Entrance at Johnson Street
1976-1977 NE Corner at Grant and Johnson
1979 East Facade
1979 SE Corner at Grant and Sandoval and Palace Street
1977 West Facade at Johnson Street
1979 2-Story Courtyard Infill at Johnson Street
SITE PLAN • New color sidewalks – brick paving under east portal • New stucco finished screen walls at existing electrical transformers • New landscaping - preserving some existing trees and plants – street trees • New parking lot paving, curbs & lighting with EV charging spaces & HCP spaces • Restored courtyard & north enclosure wall with landscaping
FIRST FLOOR PLAN • Preserved corridors including original doors and decorative tin light fixtures – restore painted wainscot • Restored courtyard walls, windows, and preserving original glazed doors • Restoring exterior porch and flanking banco’s • New elevator adjacent to corridor and main entrance via east portal • Restoring original corridor brick paving exposing colors and patterns • Providing accessible corridor between stepped floor levels • Rehab office spaces with new finishes & code compliant energy saving MEP systems • New fire alarms system and door access control
SECOND FLOOR PLAN • Preserved corridors including original doors and decorative tin light fixtures – restore painted wainscot • Restored courtyard walls with balconies and glazed balcony doors • Providing accessible corridor with ramp between stepped floor levels • Preserving commissioners chamber – restore adjusting existing benching for ADA access • Restoring required egress stair to courtyard with ADA area of refuge • Adding complementary supplemental tin fixtures enhancing egress lighting • Rehab office spaces with new finishes & code compliant energy saving MEP systems • Preserving original judge’s office and library at legal suite
EXTERIOR BUILDING ELEVATIONS • Preserving exterior massing, original features and details • New cementitious stucco finish matching original stucco color • East elevation restoring 3 decorative wood 2nd floor window header crowns and original window under portal at altered opening with exterior door – retain painted white walls & wainscot below portal • West elevation replacing altered steel windows with new replica windows • North elevation replacing altered steel clerestory windows at 2nd floor chamber with new replica windows and restoring the original courtyard site enclosure wall • South elevation replacing numerous altered steel windows with new replica windows
EXTERIOR RESTORED COURTYARD BUILDING ELEVATIONS • 1st floor north facing elevation – restored (possibly preserved tbd) porch with original courtyard entrance doors and restored flanking bancos; original window openings with replica wood hung windows; parapets • 2nd floor north facing elevation - restored balconies & railings; glazed balcony doors flanking preserved center balcony doors. Preserved decorative beams with stacked corbels & buttresses; restored parapets • East facing elevation - restored 2nd floor egress stair with accessible door to 1st floor below; original window openings with replica wood hung windows; parapets • West facing elevation – restored original window openings with replica wood hung windows; parapets
Recommend
More recommend