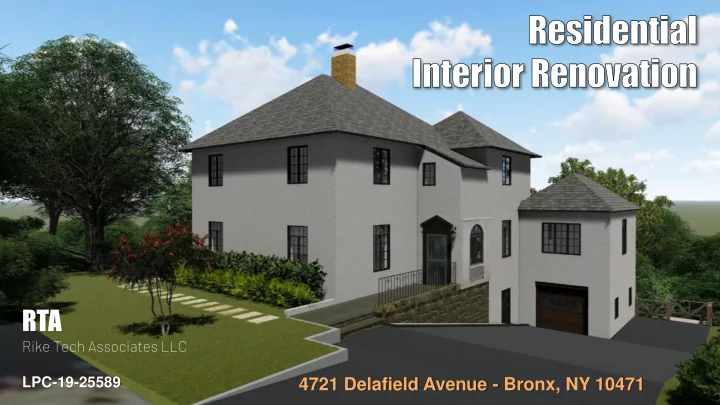

RTA Rike Tech Associates LLC LPC-19-25589 4721 Delafield Avenue - Bronx, NY 10471
Residential Interior Renovation 4721 Delafield Avenue RTA Bronx, NY 10471 Rike Tech Associates LLC LPC-19-25589
EXISTING EXTERIOR CONDITIONS Front Back RTA Hector Proano Rike Tech Associates LLC nyc5bc2224@yahoo.com 2
BUILDING DESCRIPTION • 4721 Delafield Avenue • Block/Lot: 5824/2480 • Date: 1929 (NB 749-1929) • Architect: Theodore E. Blake • Original Owner: Holton Duncan Robinson • Style: Craftsman • Stories: 2 ½ and basement, with 1½-story south wing, and 1½-story-and- basement north garage wing • Zoning District: R1-2 • Zoning Map: 1C • Lot area: 8,000 sq.ft. 3
HISTORY AND SIGNIFICANCE • This Craftsman style house, distinguished in part by its stucco-coated façade, paired casement sashes, and slate-covered hipped roofs with flared, overhanging eaves, is representative of the residential architecture built during the period in which the Fieldston neighborhood was being developed with homes in a variety of picturesque styles following the strict design guidelines of the Fieldston Property Owners Association. • Designed by Theodore E. Blake, the house remains largely intact today. Its first owner, Holton Duncan Robinson, was affiliated with the renowned engineering firm of Robinson & Steinman, which designed a number of prominent bridges. Robinson occupied the house until at least 1934. 4
FIELDSTON HISTORIC DISTRICT 4721 Delafield Avenue Bronx, NY 10471 5
PROPERTY TAX MAP Building Lot 2480 6
PROPERTY SURVEY 7
4721 Delafield Avenue Bronx, NY 10471 LPC-19-25589 8
NEIGHBORHOOD 9
• EXISTING • AND • PROPOSED • PLANS 10
Roof : EXISTING - MATERIAL slate-covered hipped roofs with flared, overhanging eaves Exterior Wall : Stucco Finish Windows : Casement Sashes With Four-Pane Transom Windows 11
PROPERTY SURVEY Proposed Work Area 12
2 ND FLOOR Proposed Existing 13
ATTIC Existing Proposed 14
ROOF Existing Proposed 15
SECTIONS Existing Proposed Building Cross Section B-B Building Cross Section B-B 16
SKYLIGHTS Manual chain drive-Hand crank or pole operated Electric, smart solar charged chain dive operator with RF remote 17
CONSTRUCTION DETAILS Stucco Exterior Wall Build and Connection 18
•ELEVATIONS • 19
NORTH ELEVATIONS Area of Work Area of Work Existing Proposed 20
SOUTH ELEVATIONS Area of Work Existing Proposed 21
EAST ELEVATIONS Area of Work Existing Proposed 22
WEST ELEVATIONS Area of Work Not Visible Existing Proposed 23
BACK OF HOUSE STREET VIEW View from Henry Hudson West and 1 2 East Service Road 2 1 Backyard View 24
MOCK UP View South East 25
VIEW 2 3 1 - NORTH EAST 2 – SOUTH WEST 4 1 3 - NORTH WEST 4 – SOUTH EAST 26
VIEW 2 3 1 - NORTH EAST 2 – SOUTH WEST 4 1 3 - NORTH WEST 4 - SOUTH EAST 27
VIEW 2 3 1 - NORTH EAST 2 – SOUTH WEST 4 1 3 - NORTH WEST 4 - SOUTH EAST 28
VIEW 2 3 1 - NORTH EAST 2 – SOUTH WEST 4 1 3 - NORTH WEST 4 - SOUTH EAST 29
30
Existing Conditions Proposed 31
Residential Interior Renovation 4721 Delafield Avenue RTA Bronx, NY 10471 Rike Tech Associates LLC LPC-19-25589
Recommend
More recommend