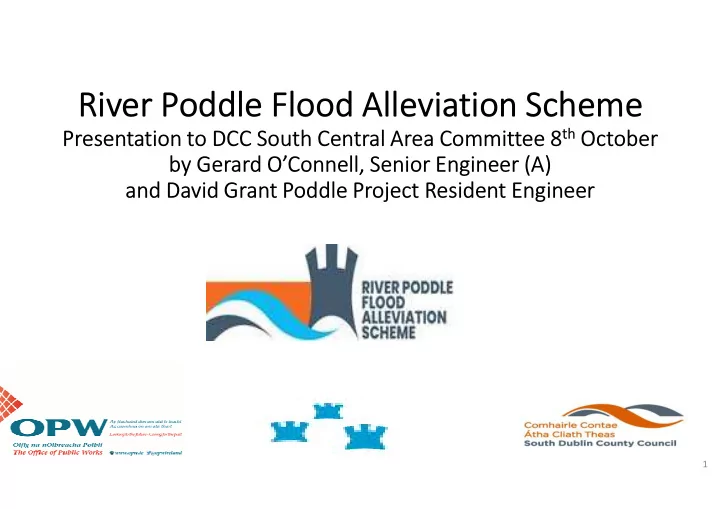

River Poddle Flood Alleviation Scheme tral Area Committee 8 th October Presentation to DCC South Centr by Gerard O’Connell, l, Senior Engineer (A) and David Grant Poddle P Project Resident Engineer 1
oute m in length es in Tallaght flowing through Tymon Park, KCR, Harol ld's Cross, ckpitts and discharges at Wellington Quay 2
istory • Associated with the naming of Dub blin to 13 th Century • Main Water Supply for Dublin up to • Played a major role in the social an nd economic growth of Dublin where it served unto 52 Mills and C Commercial Enterprises along its route • 15 other Watercourses associated with its network • Heavily urbanised watercourse 3
ecent Flood Events • 24/10/2011 – 90mm of rainfall in 6 ho our period – Major flooding in Kimmage, Harold's Cross, Mount Argu us, Mount Jerome and Gandon Close. Over 50 properties flooded. One loss of life. • 05/09/2008 – 58mm of rainfall over 1 11 hour period in Kimmage area • 06/11/2000 – 103mm of rainfall in 48 8hr period. Banks broken in Kimmage area • 25/08/1986 – Hurricane Charlie – 80 Households and 5 Commercial Properties affected 4
hotos 2011 Flood Event 5
iver Poddle Flood Alleviation Sc cheme • Devised from 2011 Eastern CFRAM M Study • Tri-Agency Input – OPW, DCC and S SDCC • Consultant Appointed in March 20 018 – Nicholas O’Dywer Ltd • Containment of water upstream of f City 6
roposed Scope of Scheme • Main intervention area from Tymon Park to Harold’s Cros ss • Combination of raised Earth Embankments and Hard Def fences • Some re-alignment of River Channel • Non Return Flap Valves • Assessment of Drainage Networks • Manhole Sealing • Culvert Cleaning • Upgrading of access to Grand Canal Siphon • Replacement of Weirs and Review of Culvert Screens • Maintenance Plan 7
Main Elements of Proposed Wo orks Earth Embankments: • 127m along the river at Tymon Castle • 284m around Tymon Lake in Tymon Park • 135m along river at Whitehall Park and Glendale Park Hard Defences: • 453m between Limekiln Rd and Wellington Lane • 367m between Wellington Park and Wainsfort Manor • 245m between Glendale Park and Kimmage Manor • 255m at Ravensdale Park • 223m at Poddle Park • 291m between Bangor Rd and Mount Argus 8
urrent Milestone Dates • Preliminary Design – 27/10/2018 • Public Exhibitions – 03-14/12/2018 • Submit Part 10 Documents to ABP – 2 25/01/2019 • Planning Period – 28/01/2019 to 12/0 07/2019 • Detailed Design – 03/12/2019 – 01/07 07/2019 • Tender Stage – 23/09/2019 – 20/12/2 2019 • Construction Stage – 26/03/2020 – 26 6/03/2022 • Handover Date – 23/07/2022 ALL DATES FROM JANUARY 2019 ARE SUBJ JECT TO PLANNING APPROVAL FROM ABP 9
urrent Status • Hydraulic Modelling and Hydrologi ical Analysis completed • Selected CCTV and Manhole Surve eys completed • Rainfall and Flow Monitoring Surve eys completed • Structural Condition Surveys comp Structural Condition Surveys comp pleted pleted • Project Website Live www.poddlefa fas.ie • Environmental Screening and Asse essment commenced • Topography and Threshold Surveys s to start October 2018 • Site Investigation Surveys to comm mence Oct/Nov 2018 • Proposed Scheme Launch Date Oct tober 24th 10
Thank k You Any Que estions? 11
Recommend
More recommend