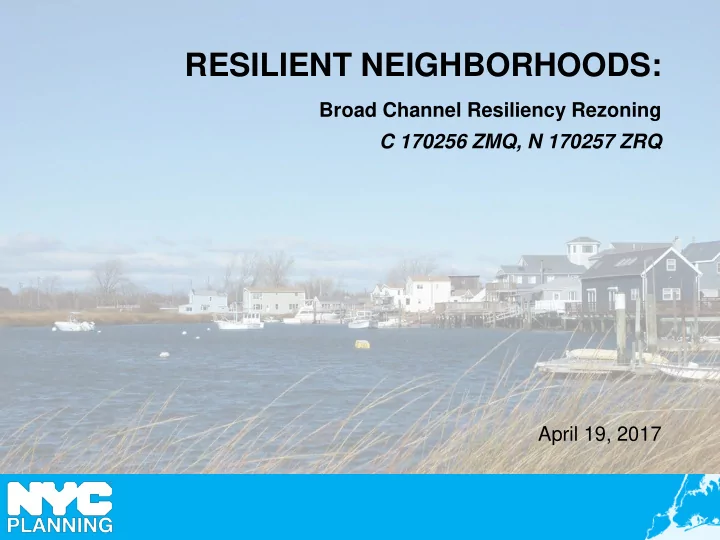

RESILIENT NEIGHBORHOODS: Broad Channel Resiliency Rezoning C 170256 ZMQ, N 170257 ZRQ April 19, 2017
Resilient Neighborhoods Study Community Advisory Committee : • Appointed by Councilmember Eric Ulrich and included representatives from: Community Boards 10 and 14 o Broad Channel Civic Association o New Hamilton Beach Civic Association o Howard Beach-Lindenwood Civic Association o Local business owners o Public Outreach Summary: • 5 Community Advisory Committee Meetings • 4 Community Board Meeting Presentations • 4 Civic Association Meeting Presentations Recommendations: • Reflect neighborhood character in Old Howard Beach through a future rezoning • Update zoning to make it easier for property owners to make resiliency investments to their buildings • Advance coordinated infrastructure and coastal protection strategies • Enact targeted zoning changes to reflect the unique character and long-term vulnerability of Hamilton Beach and Broad Channel 2
Area Context Broad Channel 3
Area Demographics In Broad Channel: • 2,500 Residents • 1,000 Buildings • $68,900 Local Median Household Income (Queens $57,210) • 78% of Housing Units are Owner- Occupied (Queens 44%) In the floodplain: • 2,500 Residents • 1,000 Buildings 4
Existing Zoning and Land Use R3-2 • Allows all residential building types • 0.6 FAR (includes 0.1 attic allowance) • 40’ min. lot width (D); 18’ min. lot width (SD, A) • 21’ max. perimeter wall height • 35’ max. building height • 15’ required front yard • 5’ min. side yard width (D) • 1 parking space required per unit • 1.0 FAR for community facilities C1-2 Overlays • Max. commercial FAR is1.0 when mapped in R3-2 • Permits local commercial uses • Parking requirements vary by use, but typically one off-street parking space is required for every 300 sq ft of commercial floor area 5
Flood Risk and Sea Level Rise Projections Broad Channel: 2050s Sea Level Rise Projections 226 Buildings MHHW + 11” (25 th percentile projection) 368 Buildings MHHW + 21” (75 th percentile projection) 744 Buildings MHHW + 30” (90 th percentile projection) 6
Zoning Text Amendment – Special Coastal Risk District The proposed zoning strategy The proposed zoning strategy also also includes the creation of the includes the creation of the Special Special Coastal Risk District in Coastal Risk District in the Zoning the Zoning Resolution to provide Resolution to provide a zoning tool a zoning tool for signifying flood for signifying flood risk in the areas risk in the areas of the City most of the City most vulnerable to vulnerable to projected future tidal projected future tidal flooding. flooding. 7
Special Coastal Risk District – Broad Channel Subdistrict A Broad Channel Subdistrict would be created to reflect this neighborhood’s exceptional flood risk and established low-density building patterns. The Broad Channel Subdistrict would modify the underlying regulations of the proposed R3A and C3A districts to limit future residential development to single-family detached houses only. In addition, community facilities with sleeping or overnight accommodations would be prohibited. Subdistrict 8
Proposed R3A R3A is proposed for the majority of the rezoning area. R3A districts permit one- and two- family detached residential buildings* • 0.6 FAR (includes 0.1 attic allowance) • 25’ min. lot width • 21’ max. perimeter wall height • 35’ max. building height • 10’ required front yard • 4’ min. side yard width • 1 parking space required per unit • 1.0 FAR for community facilities *Modified by proposed Broad Channel Subdistrict of the Special Coastal Risk District 9
Proposed C3A C3A is proposed on Broad Channel’s southeast shore C3A would more closely reflect the mix of single-family detached residences and water-dependent uses, including marinas and boat storage facilities in this area Commercial uses are permitted a maximum FAR of 1.0 C3A districts have a residential equivalent of R3A* *Modified by proposed Broad Channel Subdistrict of the Special Coastal Risk District 10
Proposed C1-3 Overlay A rezoning of Broad Channel’s commercial node from C1-2 to C1-3 is proposed to slightly reduce the off-street parking requirement. C1-2 generally require space one per 300 sq ft of commercial floor area; C1-3 generally require one space per 400 sq ft of commercial floor area A high off-street parking requirement could present an impediment to property owners should they need to reconstruct a damaged or destroyed commercial building on a small lot C1-2 and C1-3 permit the same range of commercial uses to serve local shopping needs and have the same maximum 1.0 FAR for commercial uses 11
Recommend
More recommend