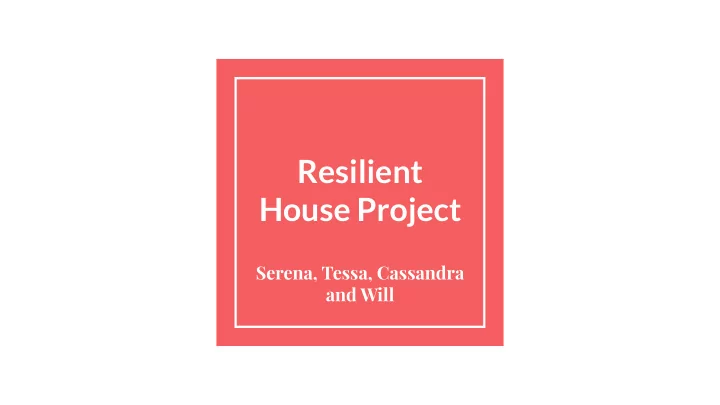

Resilient House Project Serena, Tessa, Cassandra and Will
House Sketch
Resilient Components ● Location ● Stilts ● Solar panels ● Permeable driveway ● Rain barrels ● Bio-Concrete
The Location The location of this house is in North Hampton. The best place to build a house based off of resilience is by the UCC church on Hobbs road. This is one of the highest elevations in the town at around 70 ft, the highest recorded point of North Hampton is 76 ft, but is not an area to build a house.
Stilts Stilts are effective because by keeping the house elevated, when flooding occurs or water levels rise, the house is not affected by the upcoming water, and it easily passed underneath. The space Our stilts are 4 feet tall. underneath is typically used as a garage.
Solar Panels Solar panels on roofs can be used as the source of electricity, which is very environmentally friendly. Solar panels take in sunlight photons which create an electric current
Permeable driveway The purpose of permeable driveways is to Let water drain and not flood walkways And driveways. This is done by keeping Space in the pavement to which water can drain through into the ground. We included both a permeable walkway and a permeable driveway.
Rain Barrel and pump Rain water barrel are a very good way to help the environment by reusing water. These barrels are usually connected to the pipes outside you house to collect the rainwater that falls on the roof. The pump then can be connected to hoses to water gardens, grass etc.
Bio-Concrete Bio-concrete is a building material that is very innovative. If a crack is formed on the surface, the bacteria within the concrete is activated by moisture and produces limestone, essentially fixing the crack. Bio-concrete is also environmentally friendly. We used bio-concrete to build the steps and a platform for our house.
Thank you!
Recommend
More recommend