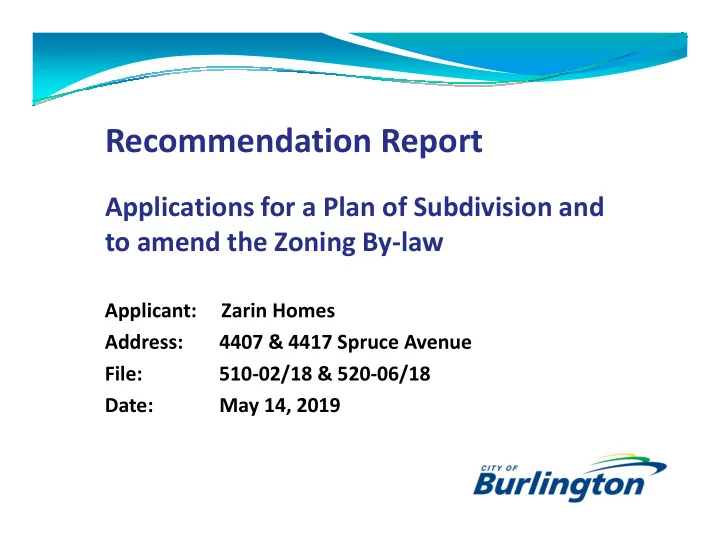

Recommendation Report Applications for a Plan of Subdivision and to amend the Zoning By-law Applicant: Zarin Homes Address: 4407 & 4417 Spruce Avenue File: 510-02/18 & 520-06/18 Date: May 14, 2019
Overview of Development Site Site Area: 0.9 hectares
Burlington Official Plan & Zoning By-law Existing Land Use Designation: • Residential – Low Density Existing zoning: Existing zoning: • Residential Low Density (R2.1) • Shoreacres Neighbourhood Character Area
Shoreacres Neighbourhood Character Area “…within Neighbourhood Character Areas, the minimum lot widths and areas of proposed new lots in Neighbourhood Character Areas shall meet or exceed the average lot width meet or exceed the average lot width and lot area of single detached residential lots fronting on both sides of the same street within 120 m of the subject property.” - Official Plan, Part VI, 4.4 e) (xi) - Subject site
Original Application � To subdivide a part of the property into five detached residential lots; and � To amend the Zoning By-law to allow By-law to allow reduced lot areas and lot widths for proposed residential lots; and to allow reduced number and size of parking spaces, and setbacks for the place of worship.
Revised Application � To subdivide a part of the property into four detached residential lots; and � To amend the Zoning By-law to allow By-law to allow reduced parking space size and setbacks for the place of worship.
Public Consultation • Public comments are attached as Appendix D to report PB-26-19 • General themes: • Concerns about loss of mature trees • Concerns about overbuilding and architectural style • Concerns that proposed lot widths and areas are not consistent with neighbourhood character • Suggestions to reduce number of lots • Concerns about increased impervious surface area and flooding
Recommendations • The proposed reduction in parking space size is not supported. • Proposed 4-lot development is consistent with Provincial, Regional and City policy frameworks. Provincial, Regional and City policy frameworks. • Staff recommends approval of the rezoning application as outlined in Appendix B, and draft approval of the subdivision application with conditions outlined in Appendix C of Report PB-26-19.
Comparison of Existing Lots to Original Proposal Existing Average of Lots in Vicinity of Site: Lot Width (m) Lot Area (m 2 ) Tuck Drive Average (120 m) 21.3 813.7 Tuck North of Site 19.3 754.3 Tuck South of Site 22.8 855.3 Original 5-Lot Proposal: Difference from Avg Difference from Avg Lot Area (m 2 ) Lot Width (m) (m 2 ) (m) Lot 1 19.5 -1.8 (-9%) 638.6 -175.1 (-22%) Lot 2-4 17.5 -3.8 (-18%) 602 -211.7 (-26%) Lot 5 19.3 -2.0 (-10%) 663.9 -149.8 (-18%)
Comparison of Existing Lots to Revised Proposal Existing Average of Lots in Vicinity of Site: Lot Width (m) Lot Area (m 2 ) Tuck Drive Average (120 m) 21.3 813.7 Tuck North of Site 19.3 754.3 Tuck South of Site 22.8 855.3 Revised 4-Lot Proposal: Difference from Avg Difference from Avg Lot Area (m 2 ) Lot Width (m) (m 2 ) (m) Lot 1 22.0 +0.7 (+3%) 728.3 -85.4 (-10%) Lot 2 23.0 +1.7 (+8%) 795.8 -17.9 (-2%) Lot 3 23.0 +1.7 (+8%) 795.8 -17.9 (-2%) Lot 4 19.9 -1.4 (-7%) 790.9 -22.8 (-3%) Lot 4 22.9 +1.6 (+7%) 806.1 -7.6 (-1%) (incl. dedication) Land Dedication 3.0 -- 15.2 --
Recommend
More recommend