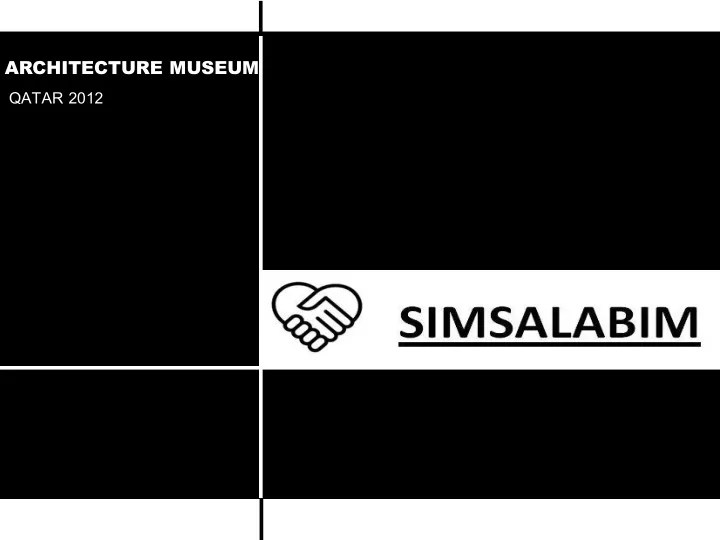

ARCHITECTURE MUSEUM QATAR 2012
ARCHITECTURE MUSEUM QATAR Wave movement Architecture was always considered as native of it’s own environment. Site plan concept Time line Look back the past, Present Mark the present, Past, Future Expect the future. Traditional Architecture History
ARCHITECTURE MUSEUM QATAR Look back the past, Land Gate Wind Towers Green Buffer Green Buffer Zone 1 Zone 2 Mark the present, Expect the future. Green Electric Car Theatre Terminal Sea Gate Green roof Gate of 0 Green Buffer Green Buffer Site plan Carbon City Zone 2 Zone 1 Combining the natural wave grid with the time line, site layout passing from the traditional Arabian zone to the new o carbon area, thru the 0 carbon gate, in electric cars. Two green buffer zones has been designed to protect the 0 Carbon area from pollution
ARCHITECTURE MUSEUM QATAR Architecture Elements The Arch façade which project new skin thru time. The main museum building is composed of three elements, the glass ground floor representing the transparency to the present Architecture, the LED Screen Façade to LED Screen project the future, and the two landmark structural Arcs representing the gate to the new Qatar. Glass
ARCHITECTURE MUSEUM QATAR The Arch LED Screen projector Clear Glass Entrance Hall
ARCHITECTURE MUSEUM QATAR
ARCHITECTURE MUSEUM QATAR
ARCHITECTURE MUSEUM QATAR Green Project Elements PV Panels Solar thermal collector Thermal storage Green Roof LED Screen and sunshade Rain water collector To central site black water system Solar thermal absorbent Chiller To electrical grid
ARCHITECTURE MUSEUM QATAR Collaboration MIHAI BRAN STRUCTURE STEVIC DUSAN NICOLAS NICOLOV LEO RIESWIJK ROMANIA ARCHITECT ARCHITECT TEAM LEADER ILIJA TODOROVIC BULGARIA HOLLAND ARCHITECT DRAGAN ZDRAVKOVIC ANDRIJ HOLUBETS STRUCTURE ARCHITECT SERBIA UKRAIN HUG SYLVAIN ARCHITECT FRANCE RAMI YOUNES JAY ARCHITECT ARCHITECT LEBANON PHILIPPINE
ARCHITECTURE MUSEUM QATAR Collaboration The project was divided into four parts: 1- Main Building 2- External works 3- Modeling 4- Structure works Each team started to work on his part in the project
ARCHITECTURE MUSEUM QATAR First model Collaboration 1- Main Building 3- Modeling Second model Last model
ARCHITECTURE MUSEUM QATAR Telka model Collaboration 4- Structure Team Wile the building and modeling team were working the structural team was working in the same time to find the best solution to support the building
ARCHITECTURE MUSEUM QATAR Collaboration In the end…
ARCHITECTURE MUSEUM QATAR TEAM LEO RIESWIJK TEAM LEADER STRUCTURAL ENGINEERS ARCHITECTS DRAGAN ZDRAVKOVIC NICOLAS NICOLOV MIHAI BRAN RAMI YOUNES ILIJA TODOROVIC STEVIC DUSAN HUG SYLVAIN ANDRIJ HOLUBETS
Recommend
More recommend