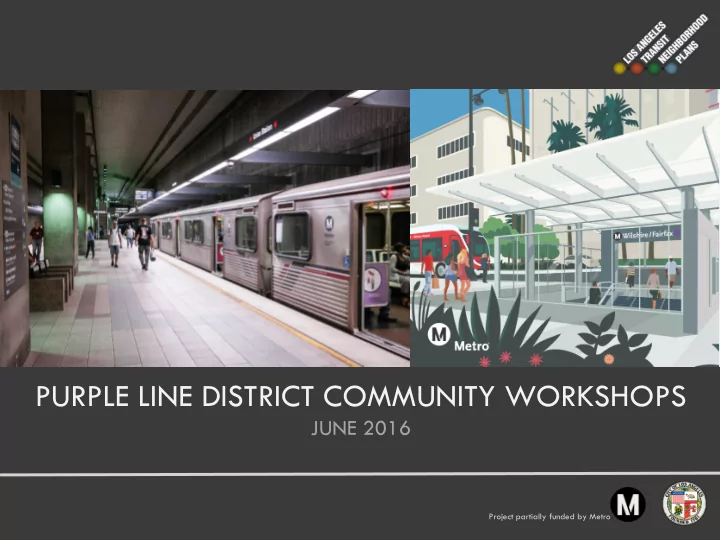

Photo: Mission Meridian(Moule & Polyzoides) PURPLE LINE DISTRICT COMMUNITY WORKSHOPS JUNE 2016 Project partially funded by Metro
AGENDA 6:40 – Presentation 7:00 – Group Discussions We’ll ask your input on 4 themes: Land Use, Mobility and Parking, Building Design, and Livability After each discussion, staff will rotate You will have a chance to share your ideas on each theme 7:00 – Group Discussion 1 7:20 – Group Discussion 2 7:40 – Group Discussion 3 8:00 – Group Discussion 4
ABOUT THE DEPARTMENT Develop and adopt land use and zoning regulations Create long-range land use and transportation plans Review certain development projects
POLICY FRAMEWORK General Plan Framework (1996) Wilshire Community Plan (2001)
TRANSIT NEIGHBORHOOD PLANS OBJECTIVES Encourage livable communities near transit Improve mobility for everyone Reduce environmental impacts Create a better built environment
TRANSIT NEIGHBORHOOD PLANS POTENTIAL REGULATORY TOOLS Encourage livable communities near transit Zoning & land use regulations Incentives for public benefits Improve mobility for everyone Urban design standards Transit-supportive parking Reduce environmental regulations impacts Create a better built environment
TRANSIT NEIGHBORHOOD PLANS
PURPLE LINE DISTRICT PLAN
PURPLE LINE EXTENSION Phase 1 opening 2023 La Brea and Fairfax stations wholly within City of Los Angeles, La Cienega station area shared with Beverly Hills
PROCESS FLOWCHART Draft Plan Final Plan Plan Community Environmental & Open & Implementation Engagement Development Review House Adoption
PURPLE LINE DISTRICT TODAY Active and vibrant commercial streets Unique cultural institutions Historic commercial and residential architecture Mix of stable single-family and multifamily neighborhoods Ongoing Planning efforts
CURRENT ZONING
WHY ARE WE HERE? To hear from you! We’ll discuss and record your thoughts and ideas about the future of the area.
DISCUSSION TOPICS Land Use Mobility and Parking Livability Building Design
LAND USE Mix of Land Uses Adaptive Reuse Infill Zoning
MOBILITY & PARKING Accessibility Range of Modes Pedestrian Circulation Bicycle Amenities Parking Supply/Demand Parking Location Car Sharing
LIVABILITY Public Benefits Art Lighting Landscaping Open Space
BUILDING DESIGN Building Design focuses on what buildings look like, how they’re arranged, and how they interact with the street Site planning and building orientation to the street Building massing Entrances and active ground floor uses and transparency Walkability and pedestrian orientation Design and arrangement of parking and driveways
BUILDING DESIGN – SITE PLANNING Mid-block passageways, particularly on long blocks, facilitate pedestrian movement Enables direct access for pedestrians rather than requiring them to walk around the block
BUILDING DESIGN – TRANSPARENCY Encouraged Discouraged Provides rhythm to the pedestrian experience Creates a visually rich and inviting environment Creates a relationship between indoor and outdoor space
BUILDING DESIGN – ACTIVATION Encouraged Discouraged Adds interesting and creative spaces Creates a sense of place and identity Greatly enhances walkability and the pedestrian experience
NEXT STEPS FOR THE PROJECT Develop draft regulations based on public input Release draft plan Second round of public workshops Visit us at: www.latnp.org www.facebook.com/latnp www.twitter.com/latnp
CONTACTS Patricia Diefenderfer Senior City Planner patricia.diefenderfer@lacity.org 213.978.1170 David Olivo City Planner david.olivo@lacity.org 213.978.1205 Andrew Jorgensen Purple Line Project Lead andrew.jorgensen@lacity.org 213.978.1281
AGENDA 6:40 – Presentation 7:00 – Group Discussions We’ll ask your input on 4 themes: Land Use, Mobility and Parking, Building Design, and Livability After each discussion, staff will rotate You will have a chance to share your ideas on each theme 7:00 – Group Discussion 1 7:20 – Group Discussion 2 7:40 – Group Discussion 3 8:00 – Group Discussion 4
End of Main Slideshow
CURRENT ZONING
GENERAL PLAN LAND USE
PLANNING DISTRICTS
MOBILITY PLAN
BUILDING FOOTPRINTS
STUDY AREA
Recommend
More recommend