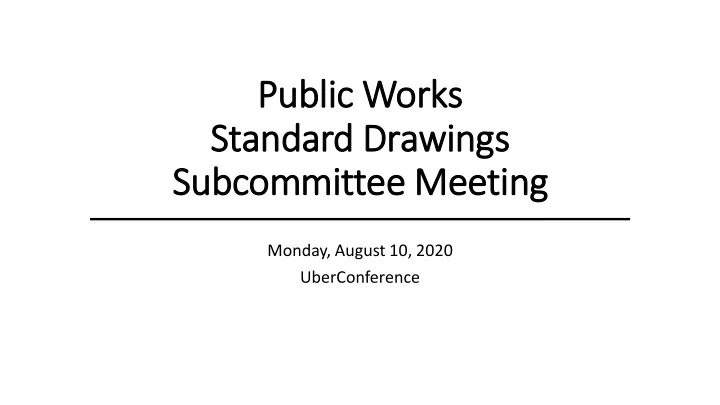

Public Works Standard Drawings Subcommit ittee Meetin ing Monday, August 10, 2020 UberConference
Wel elcome an and In Introductio ions
th Mee July 6 th Jul eetin ing Sum ummary ry Table of Contents 4040 4090 • Add a detail for blow off to the division • Add a comment about sacrificial anodes • Add note, “Copper or other • Add curb markings as a general note, The if the soil is a certain chemistry. Mathew approved material” City of Coppell’s drawing 4220 is a good will send Olivia the exact wording. • Show concrete pad from the note example • Add a note about joint restraints. • Increase the manhole to 30” 4010A Mathew will send Olivia the exact wording. • Remove table • Show the restraint joint graphically • Add a note about using a zinc pad or cap. 4100A • Add note, “All fittings require a megalug The City of Coppell’s drawing 4050 points • Add note, “Copper or other joint restraint in concert with thrust blocking to the zinc cap and joint restraint. approved material” or in reference to Standard Drawing 4040 for 4050 • Show concrete pad from the note General Notes .” • Polywrap the gate valve • Increase the manhole to 30” 4020 • Include the mechanical joint restraint 4100B • Show the restraint joint graphically • Include tracer wire • Rename to “Air Vent Standard 4030 • Include the zinc nut/pad Dimension and Detail” • Revisit when the Subcommittee looks at • This should be the standard for 4” - 16”, • The Subcommittee discussed if pipe lowering over 16” the city can choose to go there was an instance where the air horizontal or butterfly. valve is type 1 installation or type 2 4060 and if 4090 needs its own detail for • Manhole frame and cover should be 30” the vent. instead of 24”
Division 4000: Water Distribution
Add a detail for blow off and a detail for curb markings as a general note
Show the restraint joint graphically Add note, “All fittings require a megalug joint restraint in concert with thrust blocking or in reference to Standard Drawing 4040 for General Notes.”
Show the restraint joint graphically
Revisit when the Subcommittee looks at pipe lowering
Add a comment about sacrificial anodes if the soil is a certain chemistry. Mathew will send Olivia the exact wording. Add a note about joint restraints. Mathew will send Olivia the exact wording. Add a note about using a zinc pad or cap. The City of Coppell’s drawing 4050 points to the zinc cap and joint restraint.
Polywrap the gate valve Include the mechanical joint restraint Include tracer wire Include the zinc nut/pad This should be the standard for 4” - 16”, over 16” the city can choose to go horizontal or butterfly.
Manhole frame and cover should be 30” instead of 24”
Add note, “Copper or other approved material ” Show concrete pad from the note Increase the manhole to 30 ” Remove table
Add note, “Copper or other approved material” Show concrete pad from the note Increase the manhole to 30”
Rename to “Air Vent Standard Dimension and Detail ” The Subcommittee discussed if there was an instance where the air valve is type 1 installation or type 2 and if 4090 needs its own detail for the vent.
Next xt Steps • Determine action items for Subcommittee Members and NCTCOG staff
Next Standard Drawings Meetings September 21, 2020 10am-11:30am UberConference
Recommend
More recommend