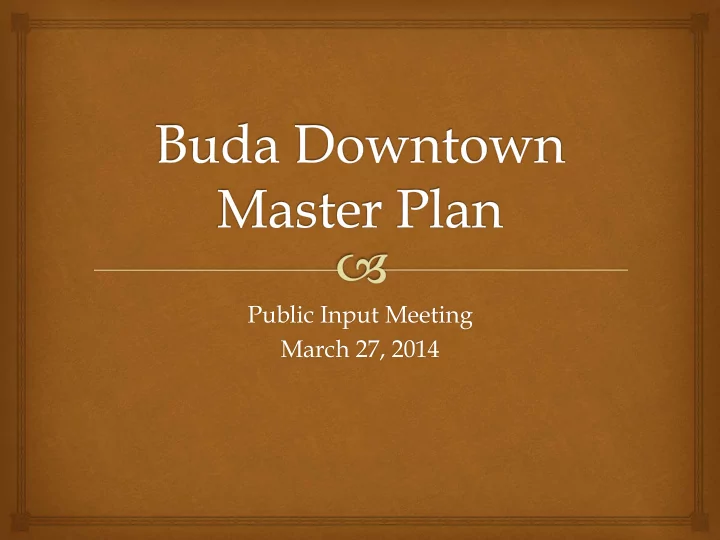

Public Input Meeting March 27, 2014
Overall Study Area Draft Working Concepts
Regional Population Growth Plan for T oday and for T omorrow 2010 2040 Percent Change Travis County 1024,266 1,733,000 169% Hays County 157,107 628,000 400% Williamson 422,679 1,407,000 333% County 6 County Region 1,759,000 4,120,000 234% Source: CAMPO, Texas State Demographer Draft Working Concepts
Downtown snapshot Downtown Market Analysis ( 3 mile radial) City of Buda Economic Development Strategy and Retail Leakage Study
Downtown snapshot Demographic Profile Downtown Market Analysis Area Population Growth Growth 2013 – 2018 = 14.87% annual = 2.97% 35000 3 mile Radial 30000 Growth 2010 – 2013 = 11.47% 25000 annual = 2.29% 20000 19570 17037 Growth 2000 – 2010 = 60.04% 15283 15000 annual = 6.0% 10000 9550 5000 0 2000 2010 2013 2018 Census Census Estimate Projection 2023 2028 Source: The Retail Coach City of Buda Economic Development Strategy and Retail Leakage Study
Downtown snapshot Population Growth Rates Downtown Market Analysis 3 mile Radial 57.22%� Family� Households� 12.33%� 15.53%� 65.24%� 2000-2010� Households� 12.31%� 2010-2013� 15.57%� 2013-2018� 60.04%� Total� Pop� 11.47%� 14.87%� 0.00%� 20.00%� 40.00%� 60.00%� 80.00%� 100.00%� Source: The Retail Coach City of Buda Economic Development Strategy and Retail Leakage Study
Downtown snapshot Income Levels (3 mile radial) White Collar Employment 71% Median HH Income $76,934 Average HH Income $92,083 Population earning $100,000/yr+ 38% Population below the poverty line 3% Owner-occupied housing units 84% Source: The Retail Coach City of Buda Economic Development Strategy and Retail Leakage Study
Existing Land Use
Building Footprints in Downtown Draft Working Concepts
Commercial Properties in Downtown Draft Working Concepts
Government Uses in Downtown Draft Working Concepts
Parking in Downtown 340+/- Public Spaces Draft Working Concepts
Downtown Committee Feedback Downtown Buda, Five (5) Years Later: Vital Businesses/100% Occupancy/Diversity of Uses Traffic & Parking Improvements Walkability & Connectivity to Stagecoach Park/Bradford Village Gateway/Sense of Entry Aesthetic Continuity & Improved Wayfinding Diversity of Residential Options Preserve & Increase Civic Uses Improvements to Greenbelt Downtown Buda, 10-20 Years Later: Addition of Lone Star Railstop Extend Character to IH-35 Continued Preservation of Historic Character Reroute Cut-Through Vehicular Traffic Pedestrian Access across/over Railroad Tracks Structured parking (mixed support) Lumber Yard
Downtown Concerns Pedestrian environment along west side of Main Street VS.
Downtown Concerns Volume & speed of thru traffic, Congestion at Intersection of Main and 967, Impact on pedestrian environment Draft Working Ideas for Confirmation of Direction
Downtown Concerns Preserve unique building character, height, materials, etc.
Existing Character in Downtown Buda Heritage Oak Trees
Working Plan Recommendations 5 4 2 1 3 9 7 6 6 8 Draft Working Concepts
1 Main at 967 – Preliminary Recommendations Draft Working Concepts
1 Main at 967 – Alternative Scenarios Draft Working Concepts
Main St Parking & Pedestrian Enhancements 2 Existing Conditions Draft Working Concepts
Proposed Main St. 2
Main & San Antonio Street 3 (which becomes one-way) Draft Working Concepts
San Antonio St. 4 Improvements: Converts to 1-Way Westbound (Portion or all) Parallel Parking along south side Diagonal Parking along North side (City Park) Re-grade existing swale along South side or Subsurface drainage Temporary Trail possible with minimal changes Draft Working Concepts
San Marcos St. 5 Improvements: Sidewalks along both sides Curb & gutter with improved sub-surface drainage Street Trees & Site Furnishings Accent Paving at Intersections Draft Working Concepts
Railroad St. 6 Improvements: Parallel Parking along West side Diagonal Parking along East side where compatible with development Street Trees & Site Furnishings Draft Working Concepts
Future Extension of Railroad St. 7 Draft Working Concepts
Houston Street 8 Improvements: Sidewalks along both sides Curb & gutter W/ Improved sub-surface drainage Street Trees & Site Furnishings Accent Paving at Intersections Draft Working Concepts
9 Greenbelt Enhancements Improvements: Create Formal Gathering Spaces Relocate Gazebo @ Elm St. terminus Street Trees & Site Furnishings Draft Working Concepts
Ongoing Discussion - Transitional Zones Draft Working Concepts
Downtown Bypass? 1. San Antonio Street to San Marcos Street – Minor bypass 2. San Antonio Street to 967 bypass Generic alignments only, shown to evaluate constraints associated with each alternative.
Potential Sequence As soon as possible Near term Medium Term 4 Longer term or as development opportunities occur 9 2 1 3 5 8 6 7 Draft Working Concepts
Recommend
More recommend