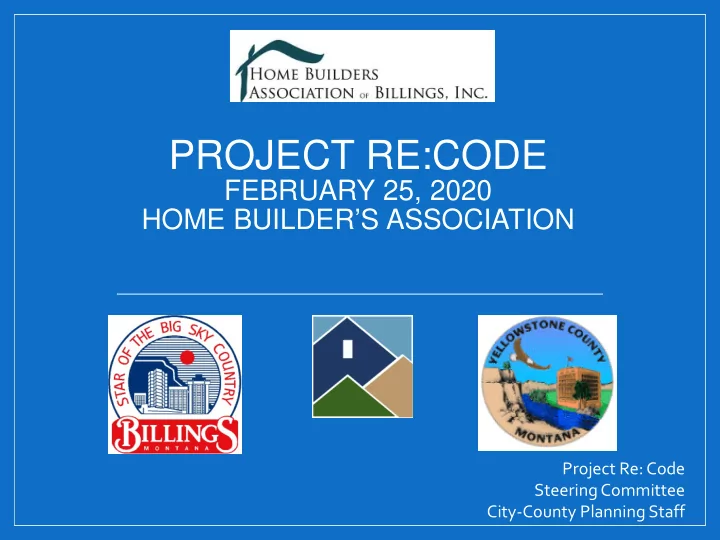

PROJECT RE:CODE FEBRUARY 25, 2020 HOME BUILDER’S ASSOCIATION Project Re: Code Steering Committee City-County Planning Staff
Important Updates • New Code Focus • 2 codes – One city & one county • focused on neighborhoods • re-building areas in decline • inspiring prosperity • making sure the edges mesh well • ADUs – Accessory Dwelling Units • Neighborhood Districts • The Map • Planned Neighborhood Developments • Short Term Rentals FAQs Next Steps
New Code Focus • Integrity of Neighborhoods • Code for existing character • Strengthen Areas in Decline • Flexibility to adapt and renew • Economic Prosperity • Fill the code gaps and voids • Build in walkable neighborhood service centers • Support and inspire core sectors – medical, higher education, finance, agriculture, energy and hospitality
A ccessory D welling U nits • A re-emerging housing choice • Billings has 900+ existing ADUs (post WWII) • Subcommittee created consensus on new regulations • Owner occupancy of one dwelling unit required • Does not create a “duplex” • Allowed by right in N1 & N2 zones • Special review required in N3 • Cannot be a “3 rd ” unit – 1 per property • Design requirements & building codes must be met • Zoning does not override private covenants • Registration with Planning is required – filed as a recorded agreement on deed • Maximum floor area is 750 square feet • Can be within main residence or detached
N is for N eighborhood • R esidential zones = N eighborhood zones • 10 R zones consolidated to 7 N zones • Focus on building form and housing choices • Lot design not just lot area
N is for N eighborhood • N1 – First Neighborhood • Style of Development = • narrow lots • 1 or 2 dwellings • garage access primarily from alley although can have long driveway to backyard garage* • Build-to range not front setback • 60% Lot coverage • 2 or 2.5 stories <= 34 feet * street front garage allowed but garage opening must be <= 30% of front facade
N is for N eighborhood • N1 – First Neighborhood
N is for N eighborhood • N2 – Mid-Century Neighborhood • Style of Development = • wider lots • 1 or 2 dwellings • garage access primarily from street usually 2- car garage * • Additional detached garage • Build-to range not front setback • 40% Lot coverage • 1 or 1.5 stories <= 27 feet * garage opening <= 35% of front facade
N is for N eighborhood • N2 – Mid-Century Neighborhood
N is for N eighborhood • N3 – Suburban Neighborhood • Style of Development = • wider & larger lots (8,000 to 20,000 sf) • 1 dwelling • garage access primarily from street 2-3 car garage * • Front setback = > 20 feet • 40% Lot coverage • 2 – 3 stories <= 34 feet * Garage opening <= 50% of front facade
N is for N eighborhood • N3 – Suburban Neighborhood
N is for N eighborhood • NX1 – Mixed Residential • Style of Development = • Small lots • 1 to 4 dwellings • Garage access from side street, alley or private access • Build-to range not front setback • 60% Lot coverage • 2 – 2.5 stories <= 27 feet
N is for N eighborhood • NX1 – Mixed Residential
N is for N eighborhood • NX2 & NX3 – Mixed Residential • Style of Development = • Larger Apt Developments • NX2 – 2 to 8 family : NX3 – 3 family & up • Garage access from side street, alley or private access • Build-to range not front setback • 60% Lot coverage • 2-3 stories (NX2) • 2 – 4 stories (NX3)
N is for N eighborhood • NX2 & NX3 – Mixed Residential
The Old Map
The New Map C3 – Commercial (County)
P lanned N eighborhood D evelopments Make the edges seamless New urban neighborhoods will require PND • Urban level zone districts will not be allowed outside the city limits except in Lockwood • Four types – Mixed Use, Mixed Residential, Neighborhood & Town Center •
S hort T erm R entals VRBO, AirBnB Clear regulation of use • Proposed Regulations Include: • Definition of Use – Primary or Accessory • Registration with city/planning • Registration is by owner/operator – yearly renewal • Allow only in a few N zones • Cannot override private covenants •
F requently A sked Q uestions Please visit the webpage https://project-recode.com/faq-page Most asked recent question: Q: Can I “up” zone my property as part of Project ReCode? A: No. The map update will translate existing zones and uses into the most appropriate new zone district. If you believe an error was made for your property please contact staff in writing explaining the issue. We will continue to update the map to correct errors until it is released for public comment. The final map will be part of the adoption process.
Our Path Forward…… • Drafting completed by end of February 2020 • Public Adoption Process • March/April 2020 – City and County Zoning Commissions • Topic focused hearings (4 to 5) • City Council and Commissioner hearings in May • Effective date – late May/early June 2020
Recommend
More recommend