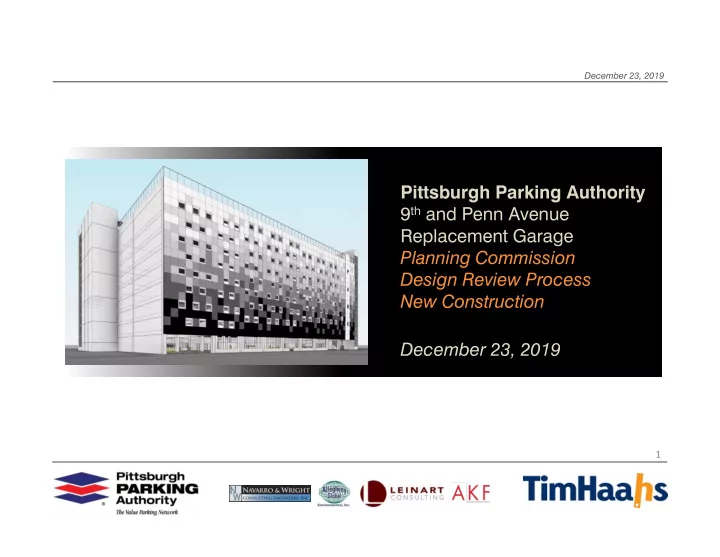

December 23, 2019 Pittsburgh Parking Authority 9 th and Penn Avenue Replacement Garage Planning Commission Design Review Process New Construction December 23, 2019 1
LOCATION MAP December 23, 2019 2
INTRODUCTION December 23, 2019 • Location • 136 9 th Street, Pittsburgh, PA • Zoning District: GT-C (Golden Triangle – C) • Size • Demolition of existing 586 space parking structure • Build a 692 space facility • Operations • Functional and efficient for ease of operations • Durable cast in place p/t structure with extended life • Community • Revitalization and building block for future development • Architecturally sensitive, and aesthetically enhanced • Safe pedestrian connections to destinations • Creation of urban open space (10%) • Public art requirement (1%) • Feasibility of re-purposing- ground tier
SITE PLAN – EXISTING PPAP OWNERSHIP December 23, 2019 4
EXISTING PPAP OWNERSHIP AND DEMOLITION December 23, 2019 5
CONDITIONS PRIOR TO DEMOLITION December 23, 2019
EXISTING PPAP OWNERSHIP AND DEMOLITION December 23, 2019 7
KEY DESIGN AND SITE CONSIDERATIONS December 23, 2019 • User groups • Daily Commuters • Theatre District Patrons • North Shore Stadium Events • Architecture • Open per code, and natural ventilated structure • Horizontal lines and screening applications • Recognition of proposed adjacent uses (hotel, condo) • Traffic • Traffic Study • Primary entry/exits on 9 th Street, overflow off of 8 th Street • Close coordination with the Cultural Trust • Buildings owned by the Cultural Trust • Maintaining the 3 buildings at corner of 9 th and Penn Ave. • Maintain the Goodyear building to the northwest of garage • Coordination with demolition of the Duff’s building • Property line consideration • Sustainable • ParkSmart Gold certified / Sustainable strategies • Green Roof / City Park
SURROUNDING CONTEXT December 23, 2019 Intersection of 9 th Street and Penn Avenue Benedum Center / Umbrella Sky Exhibit 9
SURROUNDING CONTEXT December 23, 2019 10
PERSPECTIVE RENDERINGS / PPAP Existing Parking Structures December 23, 2019 11
RELATIONSHIP TO MASTER PLAN December 23, 2019 PITTSBURGH CULTURAL TRUST MASTER PLAN 12
RELATIONSHIP TO MASTER PLAN December 23, 2019 13
PERSPECTIVE RENDERINGS: 9 th Street from Penn Avenue December 23, 2019 Glass guardrail pedestrian barrier Cast-In-Place Concrete Perforated metal panel; panels project at varying depth; multi-color Curtainwall Decorative / Architectural Fencing 14
PERSPECTIVE RENDERINGS: 8 th Street from Penn Avenue December 23, 2019 Cast-In-Place Concrete Glass guardrail pedestrian barrier Perforated metal panel; panels project at same depth; one color Curtainwall 15
PERSPECTIVE RENDERINGS: 9 th Street from Fort Duquesne December 23, 2019 Glass guardrail pedestrian barrier Cast-In-Place Concrete Perforated metal panel; panels project at varying depth; multi-color Curtainwall Decorative / Architectural Fencing 16
PERSPECTIVE RENDERINGS: 9 th Street from Penn Avenue (night) December 23, 2019 Glass guardrail pedestrian barrier Cast-In-Place Concrete Perforated metal panel; panels project at varying depth; multi-color Curtainwall Decorative / Architectural Fencing 17
AERIAL RENDERINGS: 9 th Street from Fort Duquesne December 23, 2019 Paver area; temporary movie area Tall grasses Children’s playground; sport turf Artwork / sculpture Dog park Glass guardrail pedestrian barrier 18
WALL PANEL DETAIL December 23, 2019 Perforated metal panels in 6 shades of grey, projecting from the face of the garage at varying distance 19
SITE PLAN December 23, 2019 20
SITE PLAN December 23, 2019 21
GROUND TIER PLAN December 23, 2019 22
GROUND TIER PLAN December 23, 2019 23
SECOND TIER PLAN December 23, 2019 24
TYPICAL TIER PLAN December 23, 2019 25
ROOF LEVEL PLAN – GREEN ROOF December 23, 2019 26
Site access Gate for two way traffic 8th Street Cultural Trust Temp Construction Parking - Access needed Trailers for easement construction URBAN OPEN SPACE AND ACCESS DRIVE # 1 E D E S T R I A N A C C E S S E A S E M E N T P EASEMENT #2 Goodyear Service Center Ft Duquesne Blvd. - No Access Construction DRAFT Temporary P L Access Zone Construction Fence Temporary Easement Dumpster Location Site access Main Delivery Zone Gate for two P P L P L P L L Crane Hoisting Area way traffic L P P L P L (717) 441-2216 FAX (717) 695-7449 SPEED RAMP UP W CONSULTING ENGINEERS, INC. RIGHT NEW CUMBERLAND, PA 17070 ) → www.navarrowright.com 151 RENO AVENUE E & W U N E V A Penn Avenue N B U AVARRO N E P A R K I N G P O S E D P P R O 9th & Penn Garage Footprint GARAGE Occupied Buildings N - No Access UP Sidewalk Closure for N duration of project CITY OF PITTSBURGH ALLEGHENY COUNTY PA P PITTSBURGH PARKING AUTHORITY L P P L L P L 9TH AND PENN PARKING GARAGE P L SITE DEVELOPMENT PLAN Limited Delivery Zone Will need coordinated for lane closure Tower Crane Reach zone - 9th Street Approx 150ft radius NOTES: DRAFT - Site Logistics Plan 1. SOIL CLASSIFICATION; URBAN LAND (UB) - 0 TO 3 PERCENT SLOPES, PAVEMENT, BUILDINGS AND OTHER ARTIFICIALLY COVERED AREAS. Developed by Massaro 12/02/2019 LD-5 NOTE: FOR LEGEND OF EXISTING FEATURES SEE SHEET LD-2; NOTES, LEGEND AND ABBREVIATIONS
Recommend
More recommend