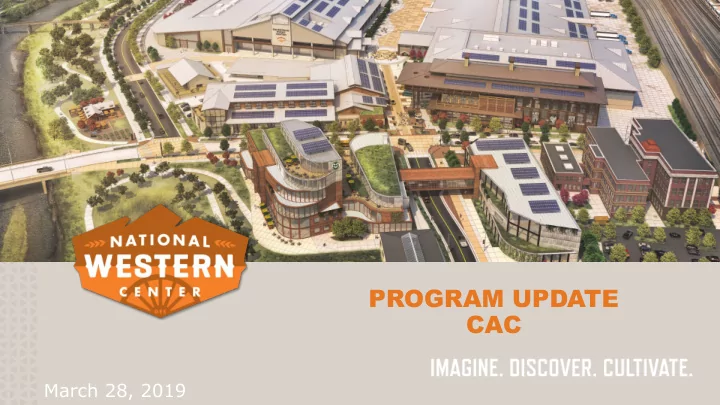

PROGRAM UPDATE CAC March 28, 2019
WHAT WE ARE BUILDING 1. RTD Transit Station Brighton Blvd. – 47 th to Race Court 2. 3. South Platte Riverfront 4. New National Western Drive 5. Stock Yard/Event Center Multi-Use Space 6. Campus-Related TOD New Bridges Near 48 th & 51 st Avenues 7. 8. Livestock Center 9. Equestrian Center 10. CSU Animal Health Facility 11. CSU Water Resources Center 12. Maintenance & Operations Facility 13. DRIR Rail Corridor 14. WSSA Legacy Building 15. Pedestrian Bridge 16. Underground Parking 2
WORK UNDERWAY Campus Placemaking Integrated Demolition Brighton Boulevard - 3 Maintenance & Ops SEH, Inc. MIG, Inc. Saunders Construction Kiewit / Hamon • Integrated Demolition • Design • Design • Integrated Construction • M/WBE Goal of 24% • M/WBE Goal of 18% • M/WBE Goal of 30% • M/WBE Goal of 14% Design and guidelines for public Property management, Widening of Brighton Blvd. for Engineering and architectural demolition, abatement & minor services for renovation of spaces, campus character, added lanes, walking, cycle, site remediation existing building. cultural plans, etc. amenity zones & Race Ct. bridge Horizontal Portfolio Horizontal Integrated DRIR Railroad Maintenance & Ops Hensel Phelps Wilson & Company GH Phipps Merrick & Company • Integrated Construction • Design • Design • CM/GC • M/WBE Goals assigned to • M/WBE Goal of 23% • M/WBE Goal of 14% • M/WBE Goal of 28% each work order Design services to enable the Consolidation of the Denver Renovation of existing building. Task and work order-based horizontal portfolio for the Rock Island Railroad & Office/shop space, high bay construction services to enable campus development replacement maintenance facility vehicle maintenance, etc. the horizontal portfolio 3
WORK UNDERWAY Stock Yards / Event Ctr. HKS Equestrian Center & Parking Garage • Design • M/WBE Goal of 30% Populous Engineering and architectural • Design services for the 20-acre NWC • M/WBE Goal of 24% Stock Yards and 43,000 SF Stock Yards Event Center Design contract for the Equestrian Center and Parking Stock Yards / Event Ctr. Garage, including: Adolfson and Peterson • 4,500 Seat Event Center • 500 Equestrian Show Arena • 700-800 stall Horse Barn • CM/GC • Two Paddocks and Covered • M/WBE Goal of 17% Open-Air Warm Up areas • 1,050 car Parking Garage Construction of the South Stock Yards and Stock Yards Event Center multi-use space 4
FUTURE PROCUREMENTS Equestrian Center & Livestock Center Parking Garage DESIGN CM/GC RFQ: Early 2019 RFQ: Active Est. RFP: Early 2019 Est. RFP: Mid 2019 CM/GC Separate Design & RFQ: Mid 2019 Construction contracts for the Est. RFP: Mid 2019 Equestrian Center and Parking Garage, including: Separate Design & • 4,500 Seat Event Center Construction contracts for the • 500 Equestrian Show Arena Livestock Center including: • 700-800 stall Horse Barn • Two Paddocks and Covered • 3000 seat (expandable to Open-Air Warm Up areas 5000 seats) Stadium Arena • 1,050 car Parking Garage • 700 seat Auction Arena • 200,000 s.f. Livestock Hall • Multi-Use and flexible spaces 5
Campus-Wide Services CONCESSIONS (FOOD, BEV. & MERCHANDISING) Strategy development to evaluate outsourcing vs insource vs hybrid options. ENERGY & WATER INFORMATION TECHNOLOGY & SECURITY INITIATIVE Trunk infrastructure design. Potential RFI in 2019. Campus District Energy Draft security master plan in review Predevelopment agreement January 2019 OUTDOOR MEDIA ADVERTISING Coordinate with CCD Community Planning and Development PARTNERSHIPS and Authority to determine timing of future district plan. Potential RFI in 2019 Xcel Energy Metro Wastewater SOLID WASTE Denver Water Solid waste master plan to be completed in mid-2019.
Recommend
More recommend