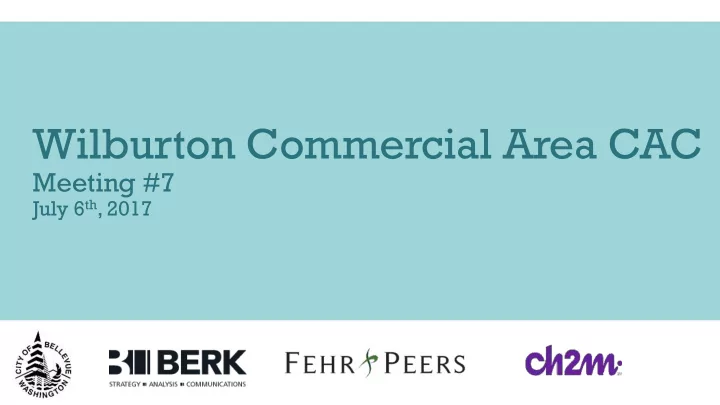

Wilburton Commercial Area CAC Meeting #7 July 6 th , 2017
Tonight’s Topics • Updated Height and Density Graphics 116 th Avenue NE and Block Permeability • • Performance Measures
CAC - 1
CAC - 1
Group Exercise Review PERMEABILITY: STREETSCAPE: 116 th Ave NE Cross-section Study Area Grid Network
Precedents: Improved Streetscape on Major Arterials
Precedents: Improved Streetscape on Major Arterials
116 th Ave NE – Existing Cross-section 83 feet total
116 th Ave NE Streetscape Plan (2015) 112 feet total
116 th Ave NE – CAC Worksession 83 feet total
116 th Ave NE Cross-section Group Discussion
Permeability of Network & Streetscape
Permeability of Network & Streetscape
Permeability of Network & Streetscape
Permeability of Network & Streetscape Alley with Addresses Pedestrian Path Festival Street Local Street
Pedestrian Path
Local Street
Alley with Addresses
Festival Street
CAC Worksession
Permeability of Network & Streetscape Group Discussion
Performance Measures & DEIS
Alternatives for EIS The Environmental Impact Statement (EIS) will study three alternatives. No Action Alternative 1 Action Alternative 2 Action Alternative 3 • Future Baseline under Current Plans An alternative describes a different means of achieving a proposal. Proposal is to develop plan, zoning, and code changes that help City achieve vision: “The Wilburton Commercial Area is Bellevue’s next urban mixed -use community that enhances livability, promotes healthy living, supports economic vitality, and serves the needs of a diverse population. As Bellevue’s cultural and innovative hub, it serves as a regional and international destination that connects people and fosters community by leveraging its existing assets to define a unique sense of place and character.”
Potential Features of Alternatives FEATURE NO ACTION ALTERNATIVE 1 ACTION ALTERNATIVE 2 ACTION ALTERNATIVE 3 Growth: Market Level Low-Moderate High Very High Form/Floor Area Ratio Low Moderate High Transportation Planned Network New Connections & MM New Connections & MM Improvements Improvements Public Realm / Open Space Current Plans Test Compatibility of Different Open Space Concepts with Land Use and Transportation Elements
Evaluation of Alternatives EIS Topics Transportation & Environmental geology and soils Performance Measures water resources • See Attachment B of CAC memo/packet air quality/greenhouse gas DRAFT Matrix Evaluation Framework ecosystems land use and economic activity Alternative 1 Alternative 2 Alternative 3 Performance Measure No Action neighborhoods and population aesthetics Measure X transportation Measure Y noise Moderate Strong emphasis Weak emphasis emphasis energy environmental health public services and utilities
Land Use-TOD Alternative 3 Alternative 1 Alternative 2 Alternative 1 Performance Measure Alternative 2 Alternative 3 No Action Character, intensity, and extent of transit-oriented mixed- use development around Wilburton station
Perimeter Alternative 1 Alternative 3 Alternative 2 Alternative 1 Performance Measure Alternative 2 Alternative 3 No Action Concentration of [compatible] development and activity at perimeter of neighborhoods
Job Diversity & Capacity Alternative 1 Performance Measure Alternative 2 Alternative 3 No Action A strengthened and diversified economic base: capacity for Diversity & Diversity- job growth by sector, business starts Diversity & Capacity Capacity Capacity-
Housing Diversity of Forms Alt 1 Alt 2 Alt 3 B2 (Multi-Family Suburban) B3 (Mixed Use Suburban) B4 (General Urban) B5 (Urban Center) B6 (Urban Core) Alternative 1 Performance Measure Alternative 2 Alternative 3 No Action Housing quantity and diversity in housing forms and Diversity- Diversity & Diversity & affordability Quantity Quantity Quantity-
Transportation Performance Measures
Connectivity Index
Vehicle LOS – Intersections Level of Service Average Intersection Control Delay A ≤ 10 B > 10 to 20 C > 20 to 35 D > 35 to 55 E > 55 to 80 F > 80
Vehicle LOS – Corridors
Pedestrian LOS
Bicycle LOS - Level of Traffic Stress
Bicycle LTS
Transit LOS
CAC Input – Performance Measures • Council Principles • Vision Statement • Parks and Open Space • Character • Continuity with: • Grand Connection • Eastside Rail Corridor • What else?
Schedule
After the break…… • Parks and Open Space • Urban Design • Building Typologies • Streetscapes • Implementation • Draft Environmental Impact Statement • Assignment for the break…………………..
Recommend
More recommend