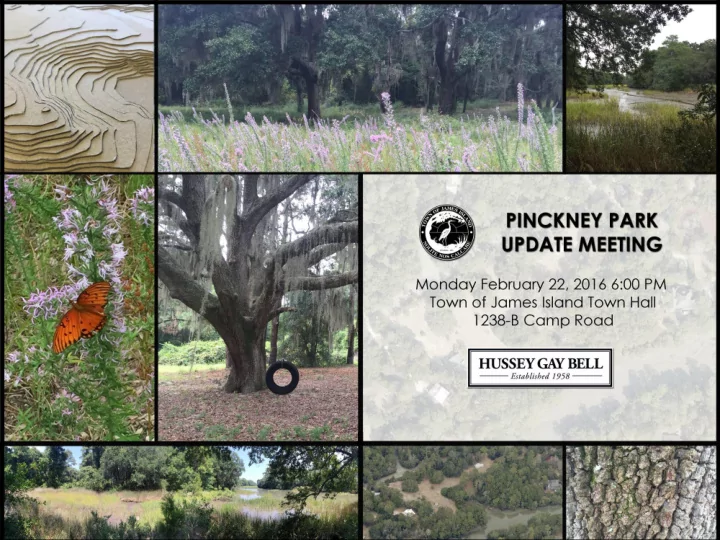

PRESENTATION OVERVIEW Presentation Overview I. Consultant Introductions II. Brief Project Overview III. Site Inventory and Analysis Findings IV. Question and Answer Session V. Public Response to the Site
PRINCIPAL-IN-CHARGE RICHARD V. BAILEY, RLA Hussey Gay Bell PROJECT MANAGER CHRIS HAYNES, PLA Hussey Gay Bell PLANNING & ENGINEERING SURVEYING ARCHITECTURE J. Hammond Brad Taylor, PE J. Bruce King, Eve, RLA III, PLS Mike Zaitz, PE Steve Coe, AIA, LEED AP BD+C Tracey Turner, PE Josh Caplea, AIA, LEED AP Kyle Murrell, PE HISTORIC RESOURCES Doug Bostick A History of Local Experience
Richard Bailey, RLA Principal-In-Charge Chris Haynes, PLA Project Manager A History of Local Experience
Steve Coe, AIA, LEED AP BD+C Doug Bostick Lead Architect Lead Historian Josh Caplea, AIA, LEED AP Project Architect
Tracey R. Turner, PE Lead Geotechnical Engineer Kyle L. Murrell, PE Project Geotechnical Engineer A History of Local Experience
PROJECT TIMELINE • Purchased August 2015 utilizing Charleston County Greenbelt Funds • Property Open House held on August 23, 2015 • Interactive Public Workshop held on August 27, 2015 • RFQ released September 2015 • Consultant Interviews October 2015 • Hussey Gay Bell hired as Primary Consultant December 2015 • Site Inventory & Analysis Public Meeting February 2016
PARK ORIENTATION • Located at 461 Fort Johnson Road • 7.37 Acres – 6.12 Acres of Highland • Property on Tidal Creek • 6 existing structures on site; 2 Houses and 4 accessory buildings • Property currently consists of 2 Parcels
SITE INVENTORY & ANALYSIS • Investigate the site and all of the existing conditions • Allows opportunities and constraints to be identified • Findings will drive the Design Process • Looks at a number of internal and external factors such as: • Topography • Natural Resources • Cultural Resources • Historical Resources • Existing Built Environment
PROPERTY SURVEY
TOPOGRAPHIC ANALYSIS
EXISTING TREES
SUN AND WIND SURVEY
PLANT & ANIMAL SURVEY • Completed by local Botanical Ecologist Matt Horry • Discovered a variety of habitats that allow for a great amount of biodiversity on the property. • Highlighted by a large population of Blazing Star in the Old Field Successional Community habitat. • Identified and Cataloged: • 71 species of plants • 23 species of animals • 7 species of fungus • Follow-up to include seasonal annuals that would emerge in other seasons.
HABITAT ANALYSIS
HISTORIC/CULTURAL RESEARCH • Extensive historic document research • Historic map research • Aerial LiDAR survey reviews • Site visits and surveys by archaeologists • Metal detection survey of the entire property • Historic artifacts are removed, cleaned, identified, and prepared for conservation. • GPS record of all artifacts created with images • Final report is presented to the State Historic Preservation Office for Permitting
BUILT ENVIRONMENT • Phase I Environmental Site Assessment Completed • Evaluations of existing structures ongoing • Feasibility of repurposing structures • Access Discussions with SCDOT • Locations of existing utilities
BUILT ENVIRONMENT
DESIGN IDEAS • Utilizing all of the information presented tonight, take 1 Index card and write down the top item/activity that you would like to see incorporated into the design of Pinckney Park. • Keep in mind that the park has to maintain a “Passive” Design due to Charleston County Greenbelt funding • i.e. no ball fields • Use any additional space to provide feedback to the Town and the Design Team. Thank you so much for your time and attention tonight!!!
Recommend
More recommend