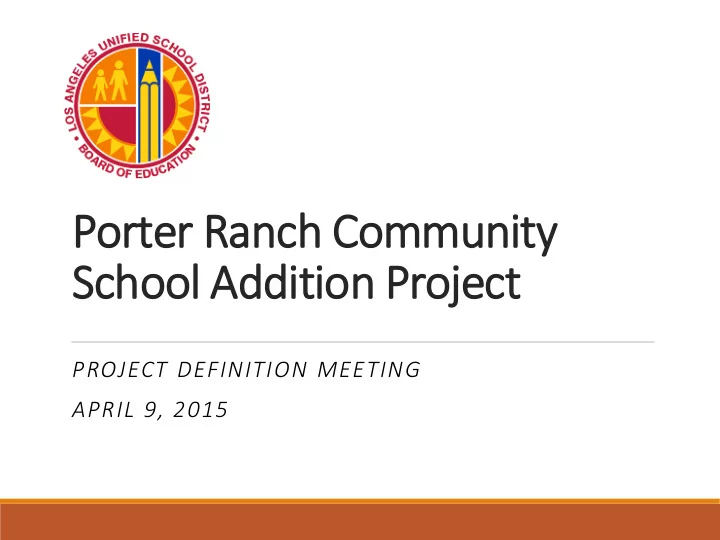

Porter R er Ranch C Community y School A Additi tion P Project PROJECT DEFINITION MEETING APRIL 9, 2015
Bond P Program am H History y Decades of Unmet School Needs From 1980 - 2002, Enrollment Grew by More Than 200,000 Students For 30+ Years There Was No Funding To Invest In School Facilities Overcrowding Was Addressed By Placing Portable (Bungalows) Classrooms At Schools Instituting Multi-Track Calendars – Some Schools Had 17 Less Days Of Instruction Busing Students Across The District Aging and Deteriorating School Infrastructure
Tw Two-Semester N Neig ighborhood S School P l Progr gram Goals Create Neighborhood Schools Operating On A Traditional Two-Semester Calendar Eliminate Multi-Track Calendars Eliminate Involuntary Busing Ensure Schools Continue To Operate On A Two-Semester Calendar
Dist strict-Wide B e Bond I Inves estmen ents to Mee eet Goals Accomplishments $19.5 Billion Invested in Constructing New Schools and Repairing/Modernizing Existing School Facilities 130 New K-12 School Projects Completed 65 New K-12 Addition Projects Completed More than 23,000 Repair & Modernization Projects Completed
Me Meetin ing t the Go Goals ls in the P Porter R Ranch Community Porter Ranch Comm. School (Valley Span K-8 #2) 5,400 New Housing Units in the Porter Ranch Specific Plan Existing Facilities Could Not Meet the Projected Demand and Meet Goals of the Two Semester Program New School Needed to Provided relief to: Castlebay and Germain Elementary Schools; and Frost and Lawrence Middle Schools Land Provided by Developer Project Developed by LAUSD
Porter R r Ranch C Community S y School Opened August 2012 New School for approx. 1,047 students in Kindergarten - 8 th Grade: 41 Total Classrooms (6 Kindergarten, 31 General, 2 Flexible, 2 Science) Administrative areas Gymnasium Food Service Lunch Pavilion On-Site Drop off/Pick up Area Surface Parking Lot - 116 spaces Outdoor Play area Planned for a Future 9 Classrooms
Mon onit itor oring O Ongoin ing E Enrollm llmen ent T Tren ends Porter Ranch Community Trends Enrollment Growing Rapidly – Exceeding Demand by 2015/16 School Year 1,052 Students Enrolled for 2014/15 School Year – We are Full! Of that Number, 779 are Resident Students Excellent Schools Attract Permit Students Porter Ranch Has 273 Permit Students Porter Ranch Residential Development Projected an additional 1,200 housing units by 2018 And additional 400 housing units between 2018 and 2025
Projected N Neighborh rhood E Enrollment Growth 2014/15 2018/19 2025/26 Increase School Year School Year School Year (Decrease) Resident Enrollment 779 1,224 – 1,374 1,295 – 1,515 516 - 736 Permit Students* 273 76 35 (238) Total Projected Enrollment / Growth 1,052 1,300 – 1,450 1,330 – 1,500 278 - 498 *Assumes Implementing Permit Limitations
Maintain inin ing t the T e Two-Sem emester er Neighbor orhood od S School G ol Goa oal Plan for Addressing Projected Enrollment Growth Managing Permits No New Permit Students Beginning with the 2015-16 School Year Adjusting Option Areas Eliminate 6 th -8 th Grade option area beginning with the 2015-16 school year Existing Students at PRCS From the Option Area Will Remain at PRCS Through 8 th grade New Students Will be Assigned to Frost MS New Construction Construct 9 New Classrooms in the Area of Campus Planned for Expansion (Included in the Original EIR)
Option A Area C Change
Manag aging O Our W Way t to t the P Perman anent Solu lutio ion Facilities Needs Accommodate 250 - 400 students anticipated for 2018-19 school year Determine timing of the additional classrooms to support a projected increase of 30 - 100 students by the 2025-26 school year Interim Solution Install Four Portable Classrooms by August 2015 Install Additional Portable Classrooms in Subsequent years ( as needed ) Permanent Solution Build New Classroom Building consisting of 9 classrooms, Admin Area, and Restrooms, Expand Lunch Shelter, Add Staff Parking Continue to Monitor Enrollment Growth to Determine Need /Timing of Additional Permanent Capacity
Porter R Ranch Communit ity S School Proposed location for New Staff Parking Lot Admin GYM Proposed location for Temp. Portable Classrooms Proposed location for New Middle School Building MPR Proposed location for Outdoor Lunch Seating
Anticipated ed P Projec ect S Sched edule 2015 2016 2017 2018 2019 Design - Project Builder Defined Approval May Anticipated 2015 Q4 2015 Project Completion Q1 2019 Design and Construction Design Build RFP Update Design Nov Q2-3 2016 2015 Board Approvals Community Meetings
Next S t Step teps April 30, 2015 LAUSD Bond Oversight Committee May 12, 2015 LAUSD Board of Education Design Commencement 4 th Quarter 2015
Qu Question ions & & Com omments For More Information Please Call: LAUSD Facilities Services Division Community Relations (213) 241-6521
Recommend
More recommend