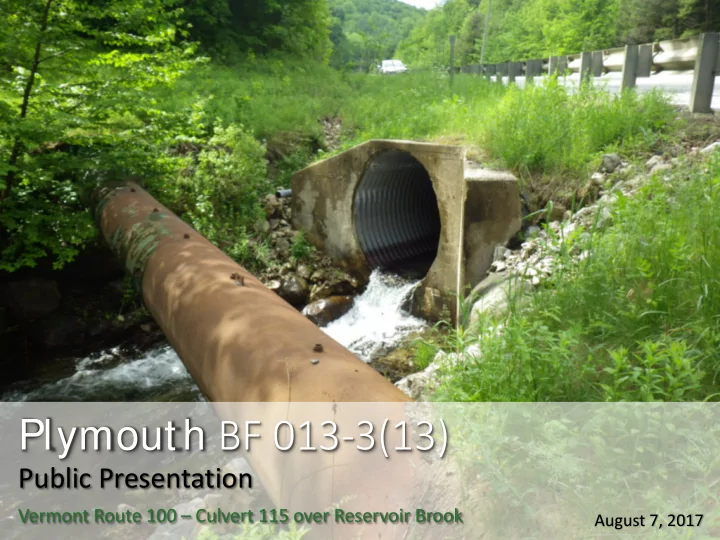

Plymouth BF 013-3(13) Public Presentation Vermont Route 100 – Culvert 115 over Reservoir Brook August 7, 2017
Introductions Elizabeth Richards – VTrans Scoping Engineer Jonathan Griffin, PE – VTrans Scoping Engineer Rob Young, PE – VTrans Project Manager
Purpose of Meeting Provide an understanding of our approach to the project Provide an overview of project constraints Discuss alternatives that we considered Discuss our recommended alternative Provide an opportunity to ask questions and provide input
Location Map – Culvert 115
Orthographic Map – Culvert 115
Description of Terms Used
VTrans Project Development Process Initiated Project Project Contract Defined Funded Award Project Definition Construction Project Design Quantify areas of Identify resources & impact constraints Environmental Evaluate alternatives permits Public participation Develop plans, Build Consensus estimate and specifications Right-of-Way Process (if needed)
Project Overview Site Information Existing Conditions Design Criteria and Conditions Alternatives Considered Recommended Alternative
Site Information Roadway Classification: Minor Arterial Culvert Type: Corrugated Galvanized Metal Plate Pipe Culvert Span: 8 Feet Constructed in 1971 Ownership: State of Vermont
Existing Conditions This culvert has a rating of 4, “Poor” There are large perforations through the entire length of the culvert. The existing culvert does not meet hydraulic standards.
Existing Conditions Approach and bridge lane and shoulder widths are substandard. Looking south over the culvert
Design Criteria and Considerations Average daily traffic of 940 vehicles Design hourly volume of 130 vehicles Design speed of 50 mph Utility locations Substandard Features: Lane and shoulder width – approach and bridge Hydraulics
Close proximity of Killington water pipe
Exposed bedrock
Alternatives Considered No Action Not recommended because of limited service life under 10 years. Rehabilitation Not recommended because of hydraulic inadequacy. Structure Replacement – Buried w/ Natural Streambed Precast three-sided rigid frame or concrete arch Metal arch Structure Replacement – Four-Sided Structure Not recommended because of observed high levels of bedrock. Structure Replacement – New Bridge New 50-foot span bridge with skew of 20° Clear height of 7 feet above the channel
Recommended Alternative New Metal Arch Concrete Pedestal Combination Structure 20’ span arch, 6’-4” height, 45° skew to roadway Concrete pedestals founded on bedrock Lowest up front and annualized cost 75 year design life Improved aquatic organism passage Shorter construction schedule
Proposed Roadway Typical Sections
Proposed Culvert Typical Sections
Proposed Layout
Proposed Profile
Headwall Wingwall Pedestal Example of Proposed Alternative
Maintenance of Traffic Options Considered Temporary Bridge Close proximity of river No cost-effective option for upstream or downstream bridge Phased Construction Traditional sheet piles cannot get enough embedment to retain fill due to shallow depth of bedrock. Braced excavation would increase costs Short Term Road Closure with Off-Site Detour Recommended Maintenance of traffic option Through distance: 5.4 miles, 7 min Detour distance: 12.6 miles, 17 min
Offsite Detour – Road Closure 3 week closure Detour: Through distance: 5.4 miles 7 min Detour distance: 12.6 miles 17 min Added distance: 7.2 miles 10 min End to end distance: 18 miles 24 min No local bypasses
Through Distance
Detour Distance
Alternatives Matrix Alternative 1: Alternative 2: Alternative 3: Alternative 4: Full Replacement Full Replacement Full Replacement Full Replacement Plymouth No with Rigid Concrete with Metal Arch on with Integral with Vertical Action BF 013-3(13) Frame Concrete Pedestals Abutment Bridge Abutment Bridge Detour Phasing Detour Phasing Detour Phasing Detour Phasing Total Project Costs $0 $1,694,000 $2,266,000 $1,088,000 $1,510,000 $1,942,000 $2,578,000 $1,314,000 $1,793,000 Project Development N/A 2 years 2 years 2 years 2 years 2 years 2 years 2 years 2 years Duration Closure Duration N/A 3 weeks N/A 3 weeks N/A 3 weeks N/A 6 weeks N/A Construction N/A 3 months 8 months 3 months 8 months 3 months 8 months 6 months 8 months Duration Design Life < 10 years 100 years 100 years 75 years 75 years 75 years 75 years 75 years 75 years Annualized Project $0 $16,900 $22,700 $14,500 $20,100 $25,900 $34,400 $17,500 $23,900 Cost Combination Recommended Alternative
Project Summary Replace entire structure with a new metal arch concrete pedestal combination structure: Traffic maintained on offsite detour during 3 week closure Meets hydraulic standards AOP compliant 20’ span arch, 6’ – 4” height, 45º skew to roadway No utility relocation anticipated ROW needed Expected construction year: 2020
For more information: https://outside.vermont.gov/agency/vtrans/external/Projects/Structures/12b596 Plymouth BF 013-3(13) Questions and Comments Vermont Route 100 – Culvert 115 over Reservoir Brook
Recommend
More recommend