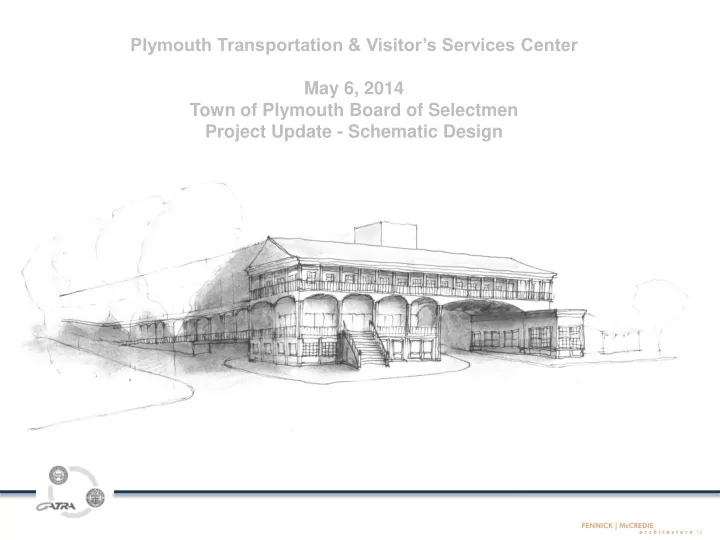

Plymouth Transportation & Visitor’s Services Center May 6, 2014 Town of Plymouth Board of Selectmen Project Update - Schematic Design Plymouth Transportation & Visitors Services Center
Overview PRIMARY PROJECT OBJECTIVES: • Help address the downtown/waterfront parking shortage • Promote alternative transit modes to, from, and within Plymouth • Positive addition to visual character and identity of the area • Promote visitor interest & access to both waterfront and downtown • Promote expanded use of Memorial Hall and similar venues Plymouth Transportation & Visitors Services Center
Exterior design process Outreach: - Steering committee (GATRA, PGDC, Town) - Selectman and Building Dept. representatives - Chamber, Destination Plymouth, Economic Development, Plymouth 400 - Fire Dept., Town DPW - Antiquarian Society, adjacent development proposals - Memorial Hall - Economic viability (Mass Dept. Finance Agency) - Federal Transit Administration - State legislators (house and senate) Approach includes functional, analytical, experiential, commercial, and historical considerations Plymouth Transportation & Visitors Services Center
Agenda In October 2013 we discussed…. • Overview of 2012 McMahon site selection study • Verification process, changes to McMahon study • Program, functional layout, site organization Tonight we discuss…. • Refinements to functional layout and program since last Fall • Outreach process with local authorities and officials • Exterior schematic design • Project funding • Next steps Plymouth Transportation & Visitors Services Center
Preliminary Design process A. Project Verification Jun-Aug 2013 What are the project objectives? What limitations / opportunities exist? B. Concept Design Sep-Oct 2013 What options exist to achieve the objectives? Which option is best? What resources are needed to be successful? C. Preliminary Design Nov-Mar 2014 What is the most appropriate exterior appearance? Where are the needed resources coming from? What permits will be required to proceed? Final Design & Construction Apr 2014- June 2017 Plymouth Transportation & Visitors Services Center
CURRENT DESIGN AND ORGANIZATION Plymouth Transportation & Visitors Services Center
Building footprint • Includes Visitors Center Plymouth Transportation & Visitors Services Center
Harbor views from level 2 and 3 commercial space “People” zone • Visitors Center • Transit Center • Commercial space (3 levels) Plymouth Transportation & Visitors Services Center
Pedestrian friendly walkway Pedestrian friendly walkway “People” zone • Visitors Center • Transit Center • Commercial space Plymouth Transportation & Visitors Services Center
“Auto” zone • Meter parking – ground level Plymouth Transportation & Visitors Services Center
“Auto” zone • Ticket parking – upper 3 levels Plymouth Transportation & Visitors Services Center
“Transit” zone • 7 bus berths within parking structure • Transfers to trolley, pedicab, bike share • Adjacent to transit center lobby on water street Plymouth Transportation & Visitors Services Center
EXTERIOR DESIGN EXPRESSION Plymouth Transportation & Visitors Services Center
xxxxx Plymouth Transportation & Visitors Services Center
Building Massing Memorial Hall cornice line height limitation Plymouth Transportation & Visitors Services Center
Parking level adjustment to minimize Water Street height Plymouth Transportation & Visitors Services Center
Water Street commercial zone Plymouth Transportation & Visitors Services Center
Bus and auto entry/exit conditions Plymouth Transportation & Visitors Services Center
Transit center adjacent to busway, visible from Water Street Plymouth Transportation & Visitors Services Center
Visitor’s center corner location, first floor, views and orientation Plymouth Transportation & Visitors Services Center
Prime corner second floor water view – ‘civic porch’ plus commercial opportunity. Plymouth Transportation & Visitors Services Center
Plymouth Transportation & Visitors Services Center
Leasable Space Leasable Space • • Coffee Shop/Bar Restaurant or Other Use • Outdoor Cafe Transit Center • GATRA Bus Station • Pedestrian Walkway Visitor Center & Cafe Bicycle Rental/Share Plymouth Transportation & Visitors Services Center
Waterfront-downtown connector Plymouth Transportation & Visitors Services Center
Waterfront-downtown connector Plymouth Transportation & Visitors Services Center
Memorial Drive Plymouth Transportation & Visitors Services Center
Town Wharf View Plymouth Transportation & Visitors Services Center
Mezzanine Level Plymouth Transportation & Visitors Services Center
Water Street Plymouth Transportation & Visitors Services Center
Funding COSTS Acquisition and site prep $0 Hard $18,977,959 Soft $3,439,193 Financing $240,500 TDC TDC $22,6 ,657,6 7,651 SOURCES GATR ATRA (TI TIGE GER) $10,000,000 MassDOT Ma T (T-Bond Bill) $8,000,000 PG PGDC-- --Equity $472,528 PG PGDC-- --Bond $3,025,224 Commerc rcial Ar Area ma master r lease $1,159,900 Total To $22,6 ,657,6 7,652 Plymouth Transportation & Visitors Services Center
Next Steps: Schedule • Develop updated funding scenario • Develop schematic design to build support and confirm budgeting 1. PRELIMINARY DESIGN ( 8-9 mo.) 2. FINAL DESIGN, PERMITTING, FUNDING (12-24 mo.) 3. PROCUREMENT / BIDDING (3 mo.) 4. CONSTRUCTION (16-20 mo.) 2013 2014 2015 2016 2017 2018 2019 2020 NOW Plymouth Transportation & Visitors Services Center
Next Steps: Process • Endorsement from PGDC, GATRA, and Board of Selectmen to proceed with final design and permitting • Update the existing MOU for final design and permitting • Initiate local project review process • Detailed design and permitting approvals • Secure full funding authorization and financing Plymouth Transportation & Visitors Services Center
Recommend
More recommend