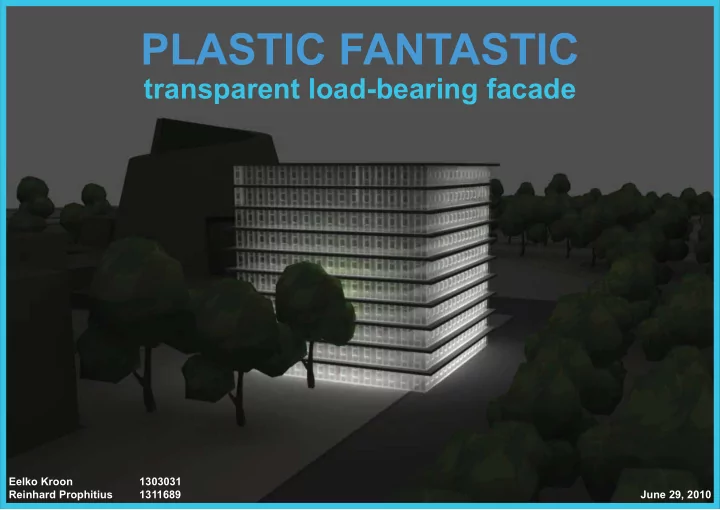

PLASTIC FANTASTIC transparent load-bearing facade Eelko Kroon 1303031 Reinhard Prophitius 1311689 June 29, 2010
CONTENTS scenario facade prototype element total building conclusions recommendations sponsors PLASTIC FANTASTIC - transparent load-bearing facade 2
SCENARIO - principles load-bearing: > free plan: no columns needed > linear distributed load: no beams needed > combine two functions: skin & construction > fast building time: damp free construction transparent: > optimal daylight > clear experience of the free plan use one material: > transparent plastic: PMMA no glass: > thoroughgoing investigated for years at TU Delft > more fragile PLASTIC FANTASTIC - transparent load-bearing facade 3
SCENARIO - material why transparent plastic? 9 SRP (extrusion & compression molding) > less applications in building practice 8 > new research area 7 why PMMA? Young's modulus (GPa) 6 > high Young’s modulus in relation to other polymers 5 > payable (SRP is not) PMMA (heat resistant) 4 3 in relation to glass: 2 > tensile strenght much better > Young’s modulus worse 1 > conductivity better 0 > thermal expansion much worse 0.1 0.15 0.2 0.25 0.3 0.35 Thermal conductivity (W/m.K) mechanical properties thermal properties 350 80 300 70 250 60 200 50 glass glass PMMA 40 PMMA 150 30 100 20 50 10 0 0 Young's modulus tensile strenght compressive strength thermal conductivity thermal expansion coefficient (GPa) (MPa) (MPa) ������� ������������� PLASTIC FANTASTIC - transparent load-bearing facade 4
SCENARIO - inspiration aquariums with polymer walls: > outstanding optical clarity > excellent UV properties > high impact resistance: 17 x greater than glass and 4 x greater than concrete > superb weatherability: won’t yellow or show signs of aging > structural: can be engineered to support weight source: > Reynolds Polymer Technology, Inc., USA Way Beyond Ordinary ™ PLASTIC FANTASTIC - transparent load-bearing facade 5
SCENARIO - element type 1: type 2 - sunshading down > massive 320 mm plate > different versions: - glass window (with alluminium borders) - total PMMA window - integrated ventilation grilles type 2: > two 160 mm leafes with cavity > sun shading inside ������������������������������ > if this is possible, much applications are thinkable! type 1 - window type 1 - ventilation grilles PLASTIC FANTASTIC - transparent load-bearing facade 6
FACADE - development demands: > U-value below 1.0 > opening window ����������������� (sunshading) ������������������������ parabolic colums (to prevent buckling) tubes in cavity (to regulate temperature of inner leaf) sliding window (minimalistic details) PLASTIC FANTASTIC - transparent load-bearing facade 7
FACADE - building physics temperatures: Physibel TRISCO ����������������������������������� > splitted outer leaf: ��������������������������������������������� ��������������������������������������������� > weakest point: sliding window acoustics: dirActivity BOA > extreme high sound insulation (high density) > weakest point: sliding window PLASTIC FANTASTIC - transparent load-bearing facade 8
FACADE - thermal expansion scale 1:5 ������������������� -5 �������� -5 ����������� > inner leaf may not expand (realized by heating the cavity) > outer leaf can expand vertical and horizontal (see corner detail) ������������������������ corner solution (horizontal) sliding connection ������ ��������������� ������ PLASTIC FANTASTIC - transparent load-bearing facade 9
FACADE - structural mechanics factor = 20 forces: TNO DIANA ���������������������������������������������� too much (7.5 mm) [due to low E] > all stresses below allowed material properties > a 10 storeys high building can only be ����������������������������������� PLASTIC FANTASTIC - transparent load-bearing facade 10
FACADE - overview PLASTIC FANTASTIC - transparent load-bearing facade 11
FACADE - details scale 1:20 prototype ot prototype vertical section front view prototype horizontal section PLASTIC FANTASTIC - transparent load-bearing facade 12
Recommend
More recommend