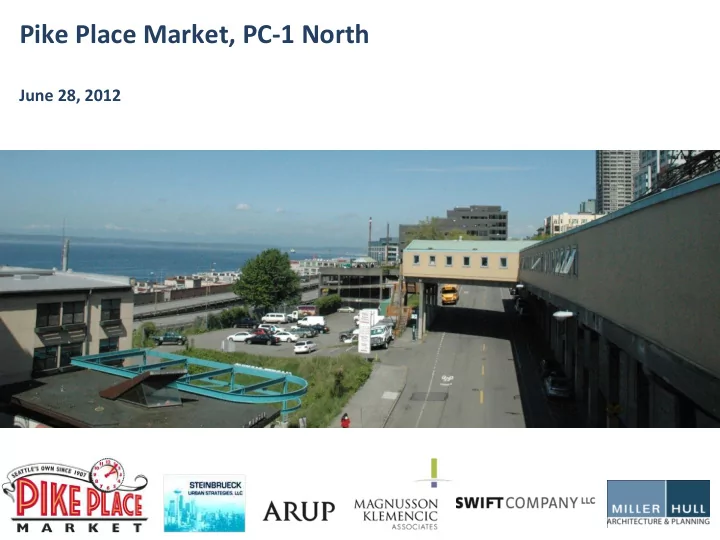

Pike Place Market, PC ‐ 1 North June 28, 2012
Guiding Principles To guide design and future development of PC1N site and participate constructively as a stakeholder in the city's Waterfront Concept Designs, the PDA Council has adopted a set of Guiding Principles for PC1N and adjacent areas west extending to Alaskan Way and the Waterfront Guiding Principles • Pedestrian Access and Neighborhood Connectivity • Vehicle Access • PC1N Priority Uses • Character and Identity • Views • 24/7 – 365 Activation • Financial Viability • Preservation and Sustainability 2
PC1-N Priority Uses 1. 1. Parking Parking –loss of 130 spaces from surface lots and need to preserve as many of the existing 81 spaces as possible. 2. 2. Storage Storage –Cold storage and dry storage is chronically in short supply. Key component in retention and recruitment of farmers, crafters, restaurants and businesses. 3. Commercial/Residential Acti 3. Commercial/Residen tial Activation tion –Financial support for development and maintenance of PC1N could include commercial and/or residential activation along the edges. activating space along Western, new space facing the Waterfront and integrating with the Desimone bridge consistent with historic plans and concepts. 4. 4. Soci Social Ser al Servi vices ces – Many social services in the Market have adequate space to support their mission including the Senior Center, Pre-School and Childcare and Medical Clinic. The Foodbank, while operating successfully, faces ongoing challenges with access and space. Could improve access to the Foodbank and consider possible relocation and expansion. 5. Programs 5. Programs –Provide opportunities to expand and support components of core programs including farming, education and busking will greatly aid in the successful activation of new public space created between the Market and the Waterfront. 3
PC1 ‐ N General Building Program December 15 th December 15 th , 2011 , 2011 RESOLUTION 11- RESOLUTION 11- 102 102: : PC1-North Preliminary Building Program •Support and enhance the Market’s core mission, functions and character, consistent with historical uses for PC1N and adjacent areas as part of Central Waterfront redevelopment •Improve Market pedestrian connections to and from the Central Waterfront through the PC1N site •Develop the PC1N site to its maximum potential for serving core Market mission and functions •Remain consistent with Market Historic Commission Guidelines •Include the following general uses: •Retail •Residential •Replacement parking •Storage •Social Services •Public Space •Circulation and Pedestrian Passage 4
PC1 ‐ N Site Analysis 5
6
7
Next Steps – Summer 2012 • Identify Preferred Design Option and Direction • Establish Market/Community Stakeholder group to assist with refinement of Preferred Design Option • Continue to refine PC1 ‐ N Design working with Stakeholders and Waterfront Partners • Continue Development of Plans and Program with Miller Hull as lead Architects for the Market and PC1N • Finalize Negotiation of MOU with the City • Outline partner responsibilities • Establish rough cost estimates/Financing scenarios and options • Timeline and phasing • Ownership of PC ‐ 1 North 8
Next Steps ‐ Key Dates • July 26, 2012 ‐ Select Preferred Design Option and review draft financial plan • July 12, 2012 • final Waterfront Framework presented City of Seattle and City Council on • August 2012 ‐ Review final draft financial plan • Early – Mid September 2012 – City council approval of MOU • September 27, 2012 – Approve next phase of Miller Hull work including final design development – plan and construction documents. • Fall 2012 ‐ Begin process for selecting General Contractor • 2013 – Finalize designs, develop plans and construction documents • Mid ‐ 2014 ‐ Mobilize for construction Phase 1 – Parking Replacement 9
D Options Summary
Option A Summary
Option B Summary
Option C Summary
Option D Summary
Option BB – Massing Limitations
Option BB – Massing Limitations
Option BB – Massing Limitations
Option BB – Massing Limitations
Option BB – Massing Limitations
Option BB – Massing Limitations
Option BB – Massing Limitations
Option BB – Massing Limitations
Option BB – Massing Limitations
Option BB – Massing Limitations
Option BB ‐ Birdseye looking South
Option BB– Summary
Option BB – Massing Limitations
Option BB+ ‐ Birdseye looking South
Option BB+ plans and area
Option BB Options Option BB+
Existing stair landing (64 sf) View Proposed 13,700 sf of Public View from Desimone Bridge Terrace. Additional 12,400 sf of lower terrace Public View Area. 26,100 sf Total View from Desimone Bridge Stair Landing
Option BB Virginia St. Pavilion View Option BB+
Option BB – Cooling tower stack relocation
Terrace Case Studies
Terrace Case Studies
Terrace Case Studies
Terrace Case Studies
Terrace Case Studies
Terrace Case Studies
Terrace Case Studies
Terrace Case Studies
Terrace Case Studies
Recommend
More recommend