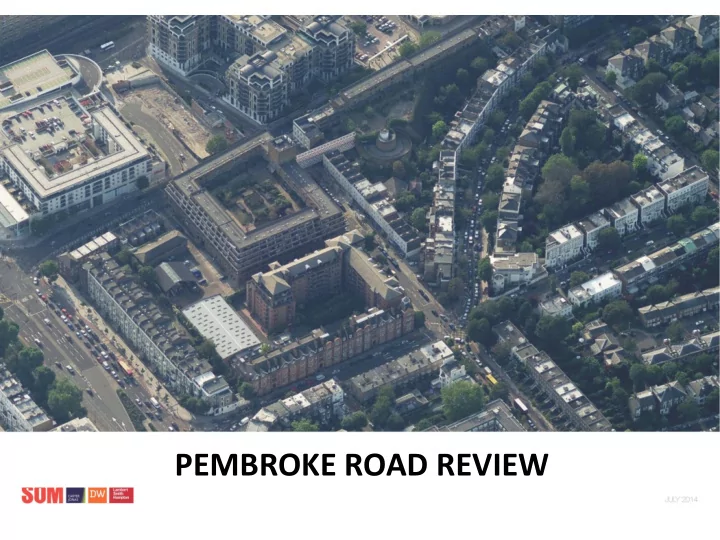

PEMBROKE ROAD REVIEW
Project Team CLIENT: Royal Borough of Kensington & Chelsea CONSULTANTS: Project Management : Property Advisor : Lambert Smith Hampton Carter Jonas Planning : Architect : Daniel Watney Skidmore Owings & Merrill: SOM Rights of Light : Gordon Ingram Associates
SITE CONSTRAINTS & OPPORTUNITIES SITE ANALYSIS
Site Location
Existing Conditions – Land Use Existing Residential Nursery Footbridge Existing shared amenity space Depot & Sundry RBKC Commercial Ramp Office facilities Parking
Existing Conditions – Broadwood Terrace • 24 dwelling house units • 9,500 square metres Council depot • 346 square metres childcare nursery Broadwood Terrace facade along Warwick Road
Existing Conditions – Chesterton Square • 92 dwelling house units • 2,435 square metres Council offices Raised residents’ garden Vehicle Workshop square • 7,113 square metres Council depot Chesterton Square facade along Pembroke Road
SITE CONSTRAINTS & OPPORTUNITIES
Future and Developing Sites Sites Project Site Future Sites Existing Buildings Developing Sites
Building Heights Project Site 10-15m 15-20m 20-25m 25-30m 30-35m 35-40m 20M 40m 18.5M 23M 27.5M 30.8M 25.1M
OPTION STUDIES
Options Considered Option 1 - Refurbishment and re-letting of existing Council Depot and offices with residential units left untouched. Option 2 - Partial redevelopment of vacated depot and office space with residential units left untouched. Potential for introduction of new accommodation on southern site. Option 3 - Partial demolition and redevelopment of either north or south site. Option 4 - Full Redevelopment Options: Option 4.1 – Residential and Hotel, including new Council Depot Option 4.2 – Residential and Private Rented , including new Council Depot Option 4.3 - Residential, School and Private Rented, including new Council Depot Option 4.4 – Residential and Private Rented, No Council Depot
Option 1 – Refurbishment and Reletting Existing Residential Depot Nursery Refurbished accommodation to let Existing shared amenity space Footbridge Shared Ramp BROADWOOD TERRACE CHESTERTON SQUARE • All existing 92 residential units are untouched • All existing 24 residential units untouched existing facilities retained • Depot facilities rationalised on • Options sought for internal optimisation and north site refurbishment • Offices and depot at south of site lightly refurbished
Option 2 – Partial Redevelopment, Refurbishment and Reletting Existing Residential Depot Nursery Market Residential Office accommodation to let Footbridge Shared amenity space Light Industrial below amenity BROADWOOD TERRACE CHESTERTON SQUARE • All existing 92 residential units untouched • All existing 24 residential units untouched • 16 new terraced houses provided to the south • North Site retained in its entirety
Option 3 – Partial demolition of the main buildings Existing Residential Depot Nursery Market Residential Office accommodation to let Footbridge Shared amenity space Light Industrial below amenity BROADWOOD TERRACE CHESTERTON SQUARE • All existing 24 residential • All existing 92 residential units untouched units untouched • Existing Council Depot refurbished, or new terraced • North Site retained in its houses provided to the south entirety
Option 4.1 – Full Redevelopment Affordable and Market Residential with Hotel Affordable Residential Depot Nursery Market Residential Hotel Office Retail Amenity Space BROADWOOD TERRACE CHESTERTON SQUARE • 126 Market residential units and 16 terraced houses • 102 Affordable residential units • Nursery retained • Ground floor retail units facing Warwick Road • New Council Depot facilities at • Office above retail and a mid-sized hotel on top floors • Basement level parking, refuse and cycle storage basement and ground level
Option 4.2 – Full Redevelopment Affordable, Market and Private Rented Sector Residential Affordable Residential Depot Nursery Market Residential Private Rented Sector Office Retail Amenity Space BROADWOOD TERRACE CHESTERTON SQUARE • 102 Affordable residential units • 126 Market residential units, 14 Affordable units and • Nursery retained 16 terraced houses • New Council Depot facilities at • Retail units facing Warwick Road basement and ground level • 34 Private Rented Sector residential units • Office and Private Rented residential above retail • Basement level parking, refuse and cycle storage
Option 4.3 – Full Redevelopment Affordable, Private and Private Rented Sector Residential with school and new depot Affordable Residential Depot Nursery Market Residential Independent School Private Rented Sector Office Retail Amenity Space BROADWOOD TERRACE CHESTERTON SQUARE • 102 Affordable housing units • 126 Market Residential and 14 Affordable units • Nursery retained • Ground floor retail units with office above • New Council Depot facilities at • 34 Private Rented Sector residential units • Two to three storey Independent School basement and ground level • Basement level parking, refuse and cycle storage
Option 4.4 – Full Redevelopment Affordable Private and Private Rented Residential. No depot Affordable Residential Depot Nursery Market Residential Private Rented Sector Office Retail Amenity Space BROADWOOD TERRACE CHESTERTON SQUARE • 102 Affordable housing units • 126 Market Residential and 14 Affordable units • Nursery retained • 16 townhouse residential units • Retail at basement and ground level • Ground floor retail with offices above • 34 Private Rented Sector residential units • Basement level parking, refuse and cycle storage
Recommend
More recommend