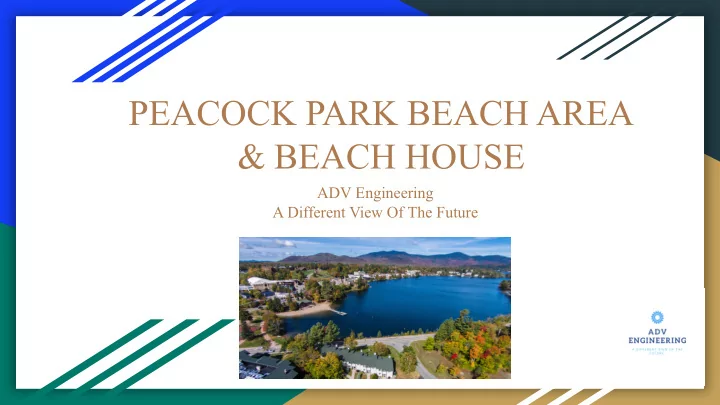

PEACOCK PARK BEACH AREA & BEACH HOUSE ADV Engineering A Different View Of The Future
~Schematic Design~ Contact Mitch Schweitzer at schweimc@clarkson.edu or (315) 335-2285 Mitchell Schweitzer - Project Manager Collin Parsons - Civil Engineer Stoan Bush - Construction Engineer Dakota Bragg - Civil Engineer Maria Merrill - Structural Engineer Matthew Garber - Architectural Designer Mark Anastas - Project Engineer Adam Sherwood - Architect
Project Overview: ● Specific cost of each improvement to facilitate the creation of an implementation plan ● Collaborate with members ● Eliciting public comment and support for the project
Pathway: Description: Enhance pedestrian access to beach area with new pedestrian pathway. Design: Paver surface, aesthetically pleasing, easy to maintain long-term. Alternatives considered were gravel and stamped concrete. Duration: 10 Days
Pathway:
Deck: Description: Placing a 10” post in place for the temporary one and an in ground footing Design: Replace temporary post with a permanent one. 3 alternative designs Duration: 15 days
Alternative Deck Designs: ● 3 alternative designs (10’, Trex, 12’) ● 10’ ○ least expensive option in reconstruction, but more expensive in the long run due to maintenance costs ● Trex ○ Most expensive option ○ Lava rock color trex ○ LR-1 railings ● 12’ ○ Less expensive than Trex, more expensive that 10’ but same maintenance cost as 10’
Dock: Description: Dock is made up of 19” by 19” blocks with anti-slip surfaces Design: 6.5’ by 40’ Modular Floating Dock Duration: Initial installation is 5 days. Removing and reinstalling after would take 1 day
Alternative Dock Design:
Sitting Wall/Retaining Wall: Description: Using Armour Stones to create a 50’ Sitting Wall and a Retaining Wall along Mirror Lake Design: The stones are about 14” high and 500-600 lb each making them heavy duty and durable enough Duration: 10 Working Days For Each
Pathway Fence: Description: Split-rail fence along beach pathway near outlet Design: 140 linear feet - 11’ rails and 7’ posts Duration: 10 days
Alternate Pathway Fence: Description: Ranch-style fence made of larger cedar boards
Toboggan Fencing: Description: Storage shed built under Toboggan Chute Design: 750 sq ft side walls and 300 sq ft face with double door using pressure-treated lumber Duration: 1 month
Alternate Toboggan Fencing: Description: Fencing around area desired to be kept private to match fencing chosen for pathway
Permanent Shelter: Description: Octagon gazebo permanently located at by the playground or by Mirror Lake Design: 8’ by 8’ shelter with 4x4 posts, 8 feet high posts, 11 feet high at top of turret roof, wood shake roofing, and concrete foundation Duration: 20 days
Movable Shelter: Description: Rectangular shelter, transportable Design: 8’ by 10’ with 6x6 posts that are 10 feet high, 10.5 feet high at top of semi flat roof, metal deck roofing, sits on a deck with three rails running along the bottom lengthwise Duration: 10 days initial construction, 1 day transportation
Miscellaneous: Description: Fencing around utility boxes to match pathway fencing chosen Description: Juniper plantings along sidewalk to deter herd paths
Thank you! Questions?
Recommend
More recommend