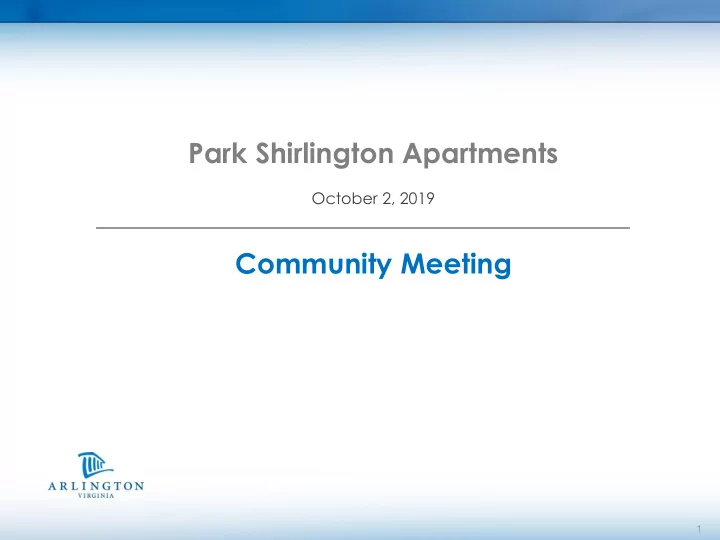

Park Shirlington Apartments October 2, 2019 Community Meeting 1
Meeting Agenda Welcome and Introductions 7:00 1. Background 7:05 2. Park Shirlington a) Existing County Policy Guidance/Goals b) Applicant Presentation 7:30 3. Introduction of Applicant a) Conceptual Plans b) Review Process/Schedule 8:00 4. Open House Session 8:15 5. Closing Remarks 8:55 6. 2
Background Abingdon Elementary Trades Center School Fort Reynolds Park Shirlington House Apartments 31 st Street 3
Background – 2014 and 2017 2014 - Site Plan application by HOME Properties put on 1. indefinite hold 2017 – Site put on market and at risk of being purchased 2. for market rate development Likely loss of affordability ▪ Standard Communities and Foundation Housing formed 3. joint venture (“Applicant”) Applicant acquired property with assistance of $6M 4. Affordable Housing Investment Fund (AHIF) loan Secured affordable rents while long-term affordable and mixed- ▪ income housing program is developed Loan term expires December 2020 (Applicant option to extend ▪ loan term to December 2021) 4
Existing Policy Guidance – General Land Use Plan Designated a Housing 1. Conservation District Area in 2017 Low-Medium Residential, 2. up to 36 units/acre 5
Existing Policy Guidance – Affordable Housing Master Plan Goal 1.1.1 – Encourage the 1. construction and preservation of affordable rental housing through land use/zoning policy, financial and technical assistance Goal 1.1.2 - to prevent loss of 2. committed affordable housing 6
Existing Policy Guidance – Housing Arlington 7
Existing Policy Guidance – Housing Arlington 8
Existing Policy Guidance – Housing Conservation District Housing Conservation 1. District (HCD) covers 12 areas 163 multifamily 2. properties Primarily properties with ▪ MARKS (as of 2016) Other adjacent ▪ properties w/similar form and characteristics that contribute to neighborhood form Shirlington HCD Area 9
Existing Policy Guidance – HCD Objectives Provide committed affordable rental housing up to 60% AMI and up 1. to 80% AMI Preserve market-rate affordable housing up to 80% AMI 2. Provide ownership housing between 80% to 120% AMI 3. Preserve buildings listed on the Historic Resources Inventory (HRI) or 4. eligible for inclusion on the National Register of Historic Places Incorporate sustainable building practices 5. Encourage renovation and infill development while accommodating 6. redevelopment Ensure projects are compatible w/surroundings 7. Ensure any new density can be supported by existing infrastructure 8. Encourage creation of underrepresented housing forms 9. 10
History Constructed on Civil War Fort 1. 1861 - Originally Ft. Blenker 2. 1863 - Renamed Ft. Reynolds 3. Earthwork Fort 4. Perimeter of 360 yards 5. Emplacement for 12 large guns 6. Protected Four Mile Run Valley 7. Undisturbed until 1954 8. Ft. Reynolds, 1865 Boschkes Map, District of Columbia Ft. Blenker, 1861 Library of Congress 11
History of Complex 1949/1950 - Project area 1. considered for park; zoned for apartments 1954 - Arlington County Govt. 2. offered opportunity to purchase 1954 and 1955 - Park 3. Shirlington constructed Potential for Archaeological 4. Resources Park Shirlington 1959 Sanborn Map 12
County Goals for Park Shirlington Property Preserve affordability of at least 294 units 1. Mix of incomes from 30% AMI to 80% Area Median Income • (exact mix TBD) Ability for people who live at Park Shirlington to stay at 2. property Consistency with Affordable Housing Master Plan, 3. Housing Conservation District (HCD), and Historic Preservation Master Plan goals, and other County goals Exploration of entry level ownership housing 4. 13
Consideration of Other Options and Implications Renovating units (no infill) or purchasing southern parcel 1. increase costs and may not meet all County goals Purchasing southern parcel may not preserve 100% 2. affordability If no plan is proposed and loan term ends December 3. 2020: likely loss of affordability and ability to guide development Applicant’s Renovation Purchase No Plan Proposed of 294 Units Parcel South Proposed of 31 st Street Concept (no infill) (294 units + (105 units) infill) $20M $33M $28M N/A ESTIMATED County Loan Funds 14
Site Plan Review Committee (SPRC) Process Enable public review of the site plan 1. Provide a forum for understanding, examining, and 2. discussing the site plan proposals prior to Commission and County Board hearings Provide an opportunity to encourage the Applicant to 3. make improvements to the site plan Provide an opportunity to identify where consensus may 4. exist and where outstanding issues may remain SPRC includes Planning Commissioners, Advisory Group and Commission representatives, civic association members, and neighborhood representatives. Comments from the general public may be taken at the discretion of the SPRC Chair as time allows. SPRC is more like a working group than a public hearing. 15
Site Plan Review Committee: A CITIZEN GUIDE https://commissions.arlingtonva.us/planning- commission/sprc/citizens-guide/ 16
Tentative Site Plan Schedule November December December June/July 2019 2019 2019/January 2020 2020 For more information: https://projects.arlingtonva.us/projects/park-shirlington-2/ 17
Applicant’s Tentative Schedule and Next Steps Pending County Board approval of a Site Plan 1. application: Approximately six months later: County Board consideration ▪ of the financing, loan closing, and renovation/construction of the affordable units would begin Approximately one year after Site Plan approval: In-place ▪ renovation of existing 105 affordable rental units completed Approximately two years after site plan approval: New ▪ affordable rental infill building construction completed/all residents north of 31 st Street moved to new building After the affordable units are renovated/constructed, 2. the redevelopment of future for-sale parcel north of 31st Street begins 18
Closing Remarks Upcoming Schedule: November Community Meeting: Hosted by Fairlington Civic Association Date/Time/Location TBD Site Plan Review Committee (SPRC): Anticipated to begin December 2019/January 2020 The project website will have tonight’s presentation and other resources associated with the proposed project: https://projects.arlingtonva.us/projects/park-shirlington-2/ 19
Recommend
More recommend