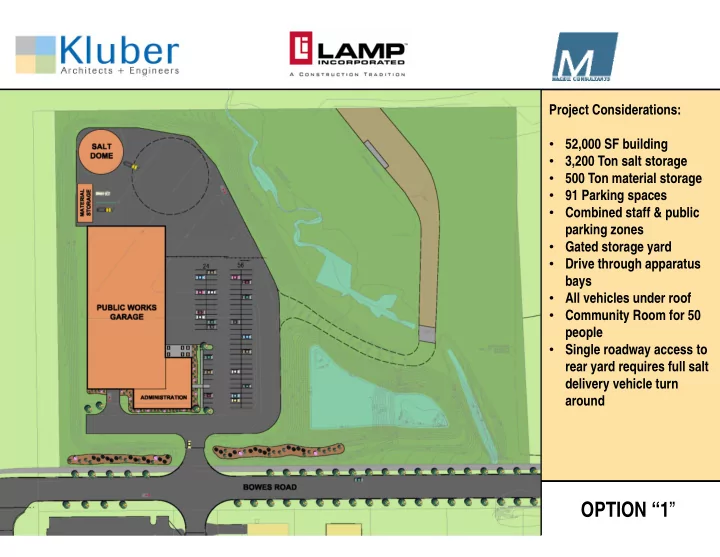

Project Considerations: • 52,000 SF building • 3,200 Ton salt storage • 500 Ton material storage • 91 Parking spaces • Combined staff & public parking zones • Gated storage yard • Drive through apparatus bays • All vehicles under roof • Community Room for 50 people • Single roadway access to rear yard requires full salt delivery vehicle turn around OPTION “1 ”
Project Considerations: • 52,000 SF building • 3,200 Ton salt storage • 500 Ton material storage • 76 Parking spaces • Combined staff & public parking zones • Gated storage yard • Drive through apparatus bays • All vehicles under roof • Community Room for 50 people • Single roadway access to rear yard requires full salt delivery vehicle turn around OPTION “2 ”
Project Considerations: • 52,000 SF building • 3,200 Ton salt storage • 500 Ton material storage • 80 Parking spaces • Separated staff and public parking zones • Gated storage yard • Drive through apparatus bays • All vehicles under roof • Community Room for 50 people • Dual roadway access to rear yard • Improved vehicular circulation and maneuverability OPTION “3 ”
Recommend
More recommend