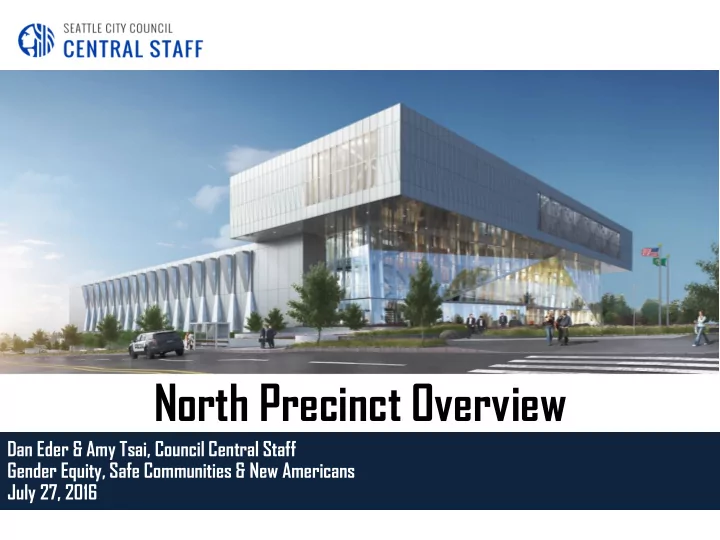

North Precinct Overview Dan Eder & Amy Tsai, Council Central Staff Gender Equity, Safe Communities & New Americans July 27, 2016
Project Scope • Precinct o Command staff offices o Locker rooms o Training rooms o Community Amenities o Detention facilities o Basement training facilities • Garage • Public Plazas & Public Parking 3
Project Schedule • Land Acquisition: Completed • Design & Permits: 2013 to 2016 • Construction: 2017 to 2018 • Building Opens: 2019 4
Budget: Current Cost Estimate $ 14,300,000 Land Acquisition Design / Other $ 17,300,000 Construction $ 105,100,000 Contingency $ 22,700,000 Public Art $ 800,000 Grand Total $ 160,200,000 Rounded to nearest $100,000 5
Budget: Project Funding $ 21,000,000 Appropriated Real Estate Excise Tax $ 2,000,000 LTGO Bonds $ 17,500,000 Interfund Loans $ 1,500,000 Not Yet Appropriated / “To Be Determined” $ 139,000,000 Pacific Place Garage Proceeds $ 15,000,000 Additional REET in 2018 and 2019 $ 22,000,000 LTGO Bonds backed by REET $102,000,000 GRAND TOTAL $ 160,000,000 6
Highlighted Policy Decisions 1. Garage 2. Basement Training Facility 3. Community Amenities 7
Garage – Two Bay Garage (Status Quo) 8
Garage – One Bay Garage 9
Garage – Eliminate Garage • No rendering available • Other Considerations – Future garage addition would be challenging – Access to the sally port via an open-air fast ramp – Current design requires officers to access 3 rd floor 10
Garage – Options Summary Options Gross Savings Added Costs Net Effect A. Status Quo N/A N/A N/A 331 stalls B. One bay garage ($7.2 million) + $0.2 million ($7.0 million) 228 stalls C. Eliminate garage + $9.1 million ($5.5 million) ($17.0 million) to to 142 stalls plus + $11.5 million ($8.0 million) speed ramp to “sally port” 11
Basement Training Facility • Independent training room • Tactical simulation space • Vehicular training space • Firing range 12
Basement Training Facility – Options Summary Options Gross Savings Added Costs Net Effect A. Status Quo N/A N/A N/A B. Eliminate ($2.8 million) + $50,000 ($2.8 million) Basement Training Facility 13
Community Amenities • Third- floor “training bar” • Public lobby • Community room • Other lobby amenities 14
Community Amenities – Options Summary Options Gross Savings Added Costs Net Effect A. Status Quo N/A N/A N/A B. Eliminate ($7.9 million) + $6.7 million ($1.2 million) All Amenities 15
Discussion & Questions 16
Recommend
More recommend