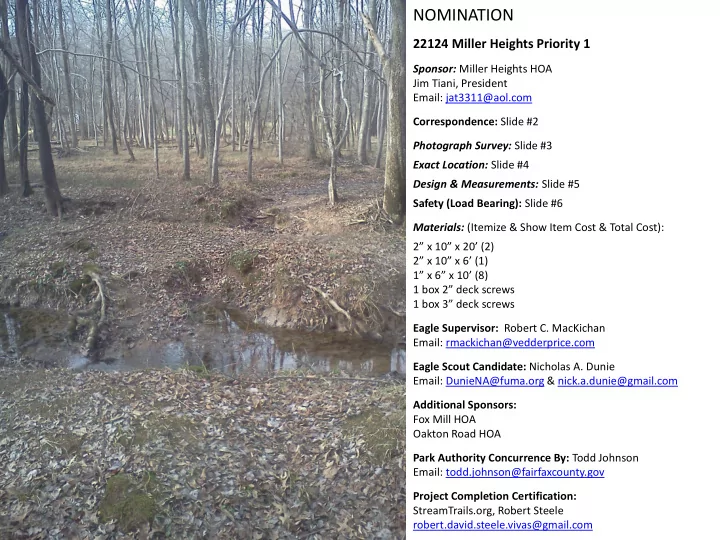

NOMINATION 22124 Miller Heights Priority 1 Sponsor: Miller Heights HOA Jim Tiani, President Email: jat3311@aol.com Correspondence: Slide #2 Photograph Survey: Slide #3 Exact Location: Slide #4 Design & Measurements: Slide #5 Safety (Load Bearing): Slide #6 Materials: (Itemize & Show Item Cost & Total Cost): 2” x 10” x 20’ (2) 2” x 10” x 6’ (1) 1” x 6” x 10’ (8) 1 box 2” deck screws 1 box 3” deck screws Eagle Supervisor: Robert C. MacKichan Email: rmackichan@vedderprice.com Eagle Scout Candidate: Nicholas A. Dunie Email: DunieNA@fuma.org & nick.a.dunie@gmail.com Additional Sponsors: Fox Mill HOA Oakton Road HOA Park Authority Concurrence By: Todd Johnson Email: todd.johnson@fairfaxcounty.gov Project Completion Certification: StreamTrails.org, Robert Steele robert.david.steele.vivas@gmail.com
Neighborhood Acceptance Park Authority Approval StreamTrails.org Verification
Alternate Proposed Final Alternate Proposed Final View from Main Trail Near View of 3 Options Stream & Trail Bridge Leads To The proposed site is used by horses, has exposed roots, and would have required two smaller bridges. The alternate site offered a broader middle patch for seating two bridges to make a complete crossing. The final site (shown here to the left) has high embankments, is clear of roots on both sides, and offers clear trail spurs on both sides. It is 12’ to the right of the originally nominated site.
34- 35 surface planks, each 1” x 6” x 2’ (chalk line in pre -assembly for pre-drilling guide holes) 2” deck screws affix planking 3” deck screws assemble foundation 18’ 2” x 10” x 18’ foundation 6’ 6’ 6’ 1’ 9” 2’ x .5” rebar anti - 2’ flood brace (4) All wood pressure- treated. Each end of bridge sunk in level to path, 2’ in each side. 18’ NOTE: This is a Class 1 footbridge, of short length, in a rural area with very limited foot traffic. By limiting the bridge to 2’ in width, we automatically limit pedestrians to single file. Horses will continue to use the existing crossing without a footbridge.
Load Bearing and Hand-Rail Table for Stream Trail Bridges (Proposed) Date of Information: 18 January 2015 Context: Stream trails are one of the most life-affirming elements of any Park Authority, but are often not fully usable by pedestrians or cyclists because of varying forms of chasm, some low, some deep, some narrow, some wide. Footbridges are a means of making any stream trail open to pedestrian and cyclist traffic. Safety must be considered. The below table is a starting point for Park Authority and other citizen groups (e.g. Homeowner Associations, Boy & Girl Scouts, Cycling Clubs) to evaluate what might be needed for a specific footbridge nomination. Learn more at StreamTrails.org The below calculations refer to each of two joists that shall be 21” apart (2’ will be to total width of the foundation), wit h 2 4” end -caps and 21’ braces every six feet as shown in the attached diagram for one notional 18’ footbridge. The intent is to assure the s afe bearing of 500 lbs of weight at the center of the crossing, and in the case of spans over 10’ a total of 1,000 lbs assuming four heavy individuals in close proximity. Length Over Space Load Bearing Inches Height Over Water Length Over Space Hand-Rail Required < 6’ 6” Joist Sufficient < 3’ < 20’ No > 6’ < 10’ 8” Joist 3’ – 6’ < 10’ No > 10’ < 20’ 10” Joist 3’ – 6’ >10’ Yes > 6’ > 6’ Yes Note 1: Over-building is a common problem across the USA. The intent is to assure strength without waste. Note 2: Builders will have to carry these materials over distance. The difference in weight between a 12” joist and a 10” joi st is significant. Note 3: When bridges are built perpendicular to the major stream (in order to cross smaller streams blocking access to the main stream trail) the surface area of the joist that will be hit by water flowing against it must be considered. 12” joists represent gr eater surface areas and greater resistance. Structural Engineer Testament: I have consulted on this Eagle Scout project and consider the load bearing and hand-rail safety calculations to be consistent with existing engineering standards provided the width of the footbridge does not exceed 2’ 2” so as to keep pedestrian traffic in single file. NAME Email:
Recommend
More recommend