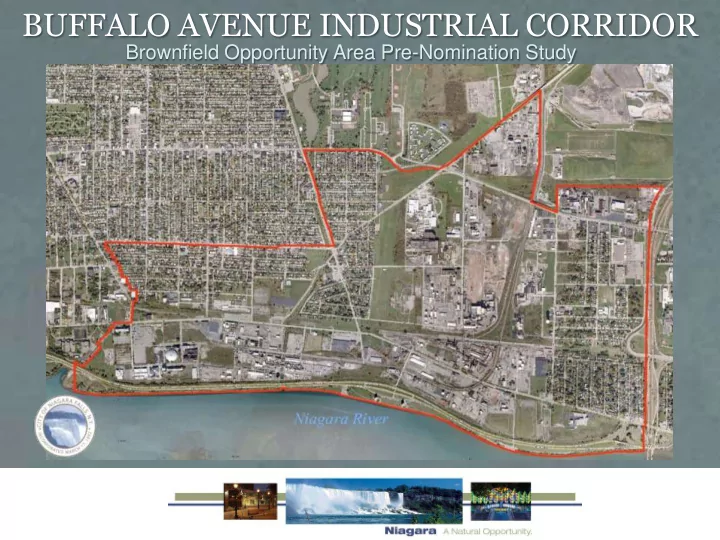

BUFFALO AVENUE INDUSTRIAL CORRIDOR Brownfield Opportunity Area Pre-Nomination Study
A GENDA Brownfield • Opportunity Area (BOA) Review Buffalo Avenue • Preliminary BOA Characteristics Conceptual Plans • Next Steps •
B ROWNFIELD A REA O PPORTUNITY (BOA) P ROGRAM Step 3: Step 2: Step 1: Implementation Nomination Study Pre-nomination Strategy & Site Study Defined Area Assessments Investigation Detailed Analysis Pre-developmen t
S TEP 1: P RE -N OMINATION S TUDY Purposes Identified an area adversely affected by brownfields Unsure of appropriate study area Unknown existing conditions – Land ownership – Potential contaminants Uncertain about redevelopment potential
BOA P ROGRAM B ENEFITS Advances projects to the marketplace Community support / Partnerships Revitalization strategy Transparency of environmental conditions Grants Project marketing
B UFFALO A VENUE I NDUSTRIAL C ORRIDOR S TEP 1: S TUDY A REA A NALYSIS Total Parcels in the PBOA: 3,000 Total PBOA Acreage: 1,800 Assessed Value: $450,000,000
B UFFALO A VENUE I NDUSTRIAL C ORRIDOR S TUDY A REA A NALYSIS Public Input Existing Plans Community and Regulations Vision Sustainable Redevelopment & Cleanup Economic & Environmental Demographic Data - Properties Data
S TUDY A REA A NALYSIS : E CONOMIC P ROFILE Population Estimate : 5,620 Housing Units : 2,800 55% Owner Occupancy Vacant Housing Units : 13% Traffic Counts - Daily NF Blvd 26,000 Buffalo Ave 10,000 Robert Moses 15,000
STUDY AREA ANALYSIS: BROWNFIELD PROFILE (ACRES)
S TUDY A REA A NALYSIS Brownfields, Underutilized, and Vacant Sites VACANT by landuse (excluding Brownfields & Underutilized) Underutilized/Vacant Properties - Publicly Owned Underutilized/Vacant Properties - Privately Owned Brownfield Sites
STUDY AREA ANALYSIS: Brownfield Site Scores Brownfield Sites with Score The Brownfield Scores are a preliminary estimate of the level of urgency in 3 - 5 redeveloping a given site. 6 - 8 Brownfield Scorecard Criteria : 9 - 10 Total possible Score = 26 pts Environmental Record (up to 3pts) 11 - 12 Environmental Perception (up to 5 pts) 13 - 15 Visibility from Roads (up to 3 pts) 16 - 18 Gateway Location (up to 5 pts) 19 - 21 Critical Node (up to 5 pts) Historic Potential (up to 5 pts)
C OMMUNITY M EETINGS Survey Results – Development Preferences Maintain businesses, relocate some, redevelop 69% Mixed Use Development preferred 80% Traditional Development near waterfront/downtown 87% Suburban development near NF Blvd, LaSalle 77% Should developers be assisted with incentives? 91% Public Access to the Niagara is important? 96% Models for Future Development Baltimore Inner Harbor The Flats Cleveland
CONCEPTUAL ZONES Gray area represents heavy industrial parcels to be transitioned to new “clean” industries. Heavy Industry remains only in the purple zones and is buffered on all sides. Residential (yellow) areas remain and existing green spaces as well as commercial areas (red) are enhanced.
C ONCEPTUAL P LAN P RINCIPLES Economic Development Potential – Location • River • Transportation/Traffic • Amenities – Reduction of Risk • Grants • Real Estate potential Community Input Anchor Mentality Gateways
CONCEPTUAL PLAN from Community Input Illustrates the beginnings of redevelopment within 5 key areas. Key corridors and linkages to water front
1. Adam’s Plant
1. Adam’s Plant Transformer Building
1. Adam’s Plant NY State Parks acquisition of the Adam’s Plant parcel. Extend Acheson Drive to the water with new light industrial and commercial development. Strengthen the public “face” along Buffalo Avenue – including both historic and new buildings.
2. Water Intakes Development
2. Water Intakes Development
2. Water Intakes Development Round-about creates a formal gateway to the city and allows for signage, interpretation, and pedestrian friendly connections to water. Hyde Park Blvd extends to water front with mixed use development on both sides. Improve public “face” along Buffalo Avenue
3. LaSalle Expressway Extension 3. LaSalle Expressway Extension
3. LaSalle Expressway Extension
3. LaSalle Expressway Extension LaSalle Expressway provides a direct route to downtown Existing residential areas remain undisturbed and well buffered. Improve public “face” of heavy industry along LaSalle Expressway
4. Gateway Community and New Park
4. Gateway Community and New Park
5. Packard Rd & Niagara Falls Blvd Intersection
5. Packard Rd & Niagara Falls Blvd Intersection
N EXT S TEPS Revisions to Plans Final Pre-nomination Study Nomination Study Phase
Recommend
More recommend