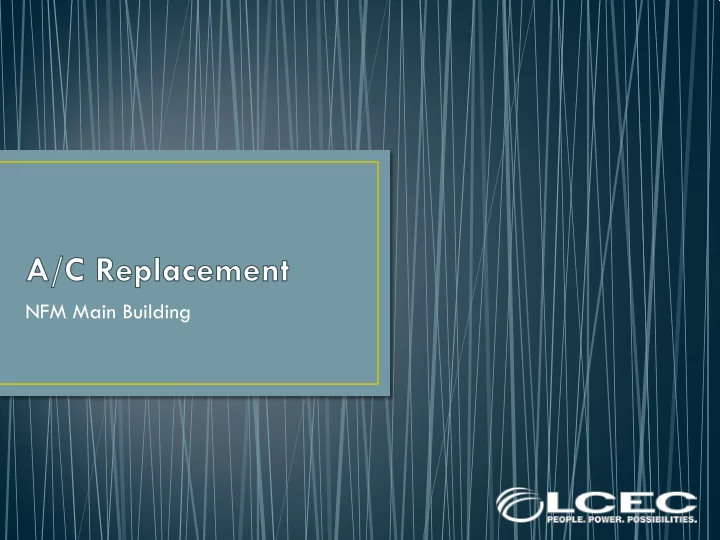

NFM Main Building
• AHU1 – 100-Ton Direct Expansion Based (DX) Unit • 1983 • Supports all four floors – south, west, and east wings • AHU2 – 20-Ton Direct Expansion Based (DX) Unit • 1983 • Supports HUB (main area) – fan-only operating since March 2015 • RTU2 – 60-Ton Rooftop Unit (RTU) • 2003 • Supports all four floors – north wings • RTU1 – 7.5-Ton Rooftop Unit (RTU) • 2003 • Supports IT 1 st floor only • In addition, specialized units support IT computer rooms
• Budgeted to retrofit AHU2 in FY2015, and planned to address AHU1 in FY2016, but: • In March, the air handler shaft on AHU2 broke. • This escalated a thorough review of both units. • Many parts are no longer available for the existing systems. • If AHU1 is lost: • Repair time could be considerable. • Might require enactment of Business Recovery Plan. • The majority of the building would not have normal air conditioning, which would require a temporary outside air conditioner semi-trailer configuration to be piped into the existing duct work. • Would require longer down time due to lack of pre-planning and availability of equipment, cranes, and labor.
Broken Shaft Rust, deterioration
• April 2015, Property Management contracted with an HVAC engineer to review plans of the existing systems: • To provide an overall assessment of the current systems (remaining lifespan) • To provide recommendations on which type of system we should pursue - Direct Expansion (DX) system (similar to current system) or a Chiller System • The information contained in this presentation follows the consultant’s (Bruce Keeley) recommendations. • It has taken several months for the review of equipment, plans, electrical, and to obtain bid proposals.
Air-Cooled Chiller System • More energy-efficient – 30% to 40% savings due to digital scroll technology (variable-speed drives). • Humidity is controlled through the return-air bypass. • Will provide 20~25+ years of service, after which time only the chiller is replaced for $60,000. • A 100-ton air-cooled chiller system will adequately supply the south, east, west wings and the HUB. • The north wing is supported by existing 60-ton rooftop unit. • Chiller unit has multiple compressors for backup. • AHU2 unit will be modified to continue circulating air only.
Includes all engineering, electrical, Air-Cooled structural, permitting, cranes, Chiller AC removal and disposal of equipment System Bidder 1 $409,000 Bidder 2 -- Bidder 3 -- Schedule Air-cooled chiller ordered (10 weeks) 9/18 Permitting (8 weeks) 9/18 Structural modifications/chiller stand installed 11/15 Piping, electrical work done 11/15 Removal of existing equipment 12/19 Final install of chiller (Christmas week) 12/21
Budget • Total Project Cost: $409,000 • Use the existing $100,000 budgeted for AHU2 • Request an Unbudgeted $309,000 for: • A new air-cooled chiller AC system to replace AHU1 • The removal of the non-functioning equipment and modification for circulation-only to AHU2
Request a motion to authorize the CEO to approve funding and to execute contracts related to the replacement of the air conditioning system that supports LCEC’s Main Office Building to United Mechanical for a total cost of $409,000 ($309,000 unbudgeted/unplanned).
Recommend
More recommend