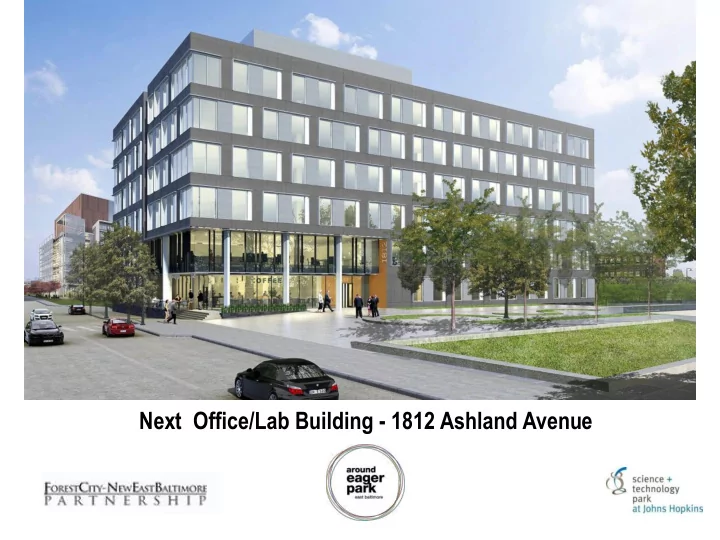

Next Office/Lab Building - 1812 Ashland Avenue
Lobby and Retail
Location Site Map
East Baltimore Master Plan - Status
1812 Ashland Avenue Overview Size: 175,000 GSF / 164,000 RSF Levels: 7 (inclusive of a partial lower level) Floor Area: Approximately 25,000 GSF Characteristics: 67% office / 33% lab (combined wet/dry lab) Retail: Approximately 2,000 SF on ground level Availability: Mid 2016 Status: Construction Underway (60% complete) Executed Lease with Anchor Tenant
Facts & Highlights Location: Corner of Ashland Avenue & Rutland Avenue 1 block from Johns Hopkins Campus 3 blocks from new K-8 school Transportation: Within 1 block of Parking Structure Within 2 blocks of Subway Within ½ block of Charm City Circulator I-83, I-695 and I-95 all within 7 miles Amenities: Fronts 5.5 acre Eager Park Ground level Retail Within 1 block of restaurants, bank, Walgreens, etc. Eco-friendly: Building will be at least LEED Silver Schedule: Complete Design – Dec 2014 Start Construction – Jan 2015 Complete Base Building – July 2016 Enhanced Services: Funded Community Benefits District provides 24/7 community security, Clean&Green program, Eager Park maintenance, programming and capital repairs.
South – East Elevation – Ashland Avenue Entrance
South – West Elevation – Corner of Rutland Ave. & Ashland Ave.
North - West Elevation – Rutland Avenue
Floor Plans – Lower Level N RUTLAND AVE TENANT LOADING MECHANICAL ASHLAND AVENUE TENANT
Floor Plans – 1 st Floor N RUTLAND AVE TENANT ASHLAND AVENUE LOBBY Retail TENANT EAGER PARK
Floor Plans – Typical Floor (2 – 6) N RUTLAND AVE TENANT ASHLAND AVENUE TENANT
Recommend
More recommend