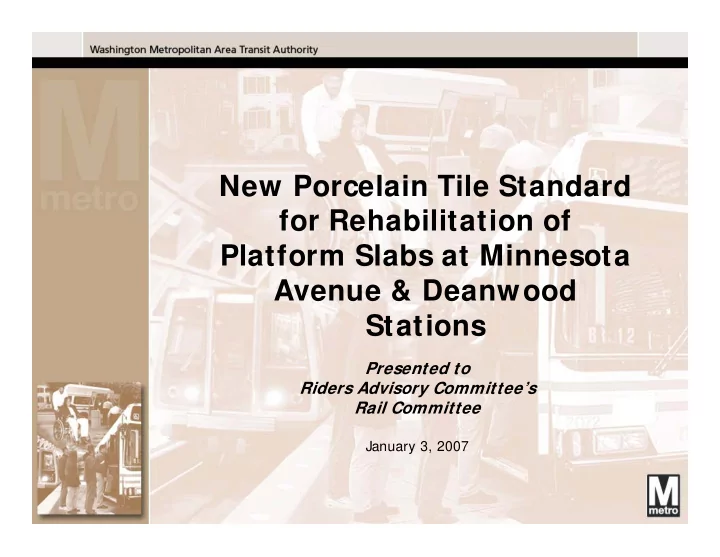

New Porcelain Tile Standard for Rehabilitation of Platform Slabs at Minnesota Avenue & Deanwood Stations Presented to Riders Advisory Committee’s Rail Committee January 3, 2007 1
Background-1 • Presentation made to P&D committee and Board of Directors on October 19, 2006 requesting approval to initiate and award a competitive contact to replace the platform slab and use a new porcelain tile standard at Minnesota Avenue and Deanwood Stations. 2
Background-2 • Action by Board of Directors: > Approved Initiating and award of a competitive contract to rehab two platform structures and replace tile flooring. > Change to the tile flooring standard design held in abeyance pending further review and input from Elderly & Disabled (E&D) Committee and Riders Advisory Committee (RAC). 3
Background-3 • Presented to E&D committee on December 4, 2006. Committee endorsed the porcelain tiles and prefers 12” square tiles vs. 8” hexagonal. • Porcelain tile size and shape will be confirmed at the January 8, 2007 E&D Committee meeting when sample panels of the 12” square and 8” hexagonal porcelain tiles will be available. 4
Background-4 • Presented to RAC Rail Subcommittee on December 13, 2006. Subcommittee endorsed the porcelain tiles, but preferred 12” square porcelain tiles only for new stations. • Presentation to the full Committee will be made on January 3, 2007 when sample panels of the 12” square and 8” hexagonal porcelain tiles will be available for viewing. 5
Background-5 • Presented to Jurisdictional Coordinating (JCC) Committee on December 21, 2006. JCC endorsed the porcelain tiles and prefers 12” square tiles vs. 8” hexagonal. 6
Platform Edge at Minnesota Ave Station Structural Platform Slab deteriorated due to water penetration. 7
Platform Edge at Deanwood Station Structural Platform Slab replacement is needed due to deterioration beyond concrete patch repairs. 8
Platform Edge Replacement This is a conceptual Platform Plan design which will be used to install precast concrete platform edge slab. Due to restricted work hours, sectional precast segments will be used similar to a Parking Structure. 9 Plan View
New Porcelain Tiles - 1 • The new Porcelain Tiles in lieu of Quarry Tiles will have: - Improved Slip Resistance, - Better Maintainability, - Similar Cleaning characteristics, - ADA compliance, - Less joint width between tiles, - Non-porous tiles with zero % absorption. 10
New Porcelain Tiles - 2 • With new Porcelain Tiles, the current standards to meet ADA requirements will be maintained: - Similar Warm Reddish Brown color of existing Paver and Truncated tiles, - Two-foot strip of truncated tiles, and - Color Contrast with 18” Granite edge. 11
New Porcelain Tiles - 3 • WMATA Architect is reviewing the color of new Porcelain tiles and evaluating the shape (12” square or 8” hexagonal). • The Porcelain tile flooring will be the new standard platform finish for any future similar platform slab replacement, for Dulles Extension, and for any future new construction. 12
Recommendation for RAC • Provide comments and suggestions for the new Platform flooring using Porcelain Tile, including its size and shape. • To assist in review, sample panels including granite edge, truncated dome and paver tiles will are available. Panels of 12” square, 8” hexagonal Porcelain and 8” hexagonal quarry paver tiles are available. 13
Recommend
More recommend