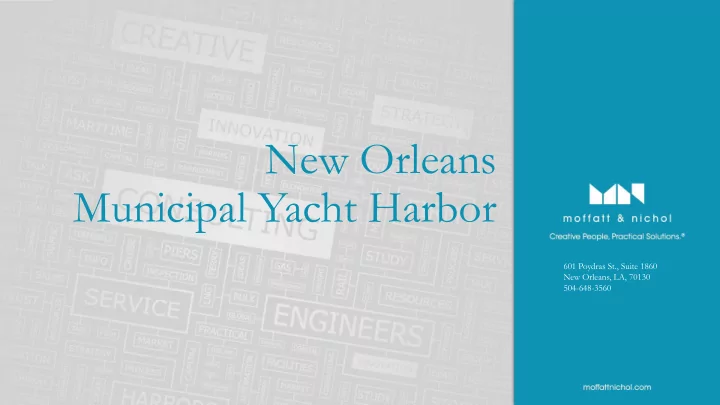

New Orleans Municipal Yacht Harbor 601 Poydras St., Suite 1860 New Orleans, LA, 70130 504-648-3560
Municipal Yacht Harbor: Introduction The MYH was a 600 slip marina located on the south shore of Lake Pontchartrain in New Orleans, Louisiana. Hurricane Katrina caused severe damage to the MYH docks and associated facilities. Instead of making repairs to the existing facility, the City has determined that the existing dock and mooring infrastructure be demolished and replaced with a floating dock system to provide the greatest resiliency and sustainability. The new harbor system being planned is a concrete floating dock system with wave attenuation designed to accommodate the needs of the regional boating community while meeting ADA access requirements. In addition to replacing the existing docks the project will also establish two new entry points for the marina, rehabilitate the eastern bulkhead and perform maintenance dredging.
Project Features • Remove Existing Docks • Install new floating docks • Construct West Marina Entry • Construct East Marina Entry and Restroom • Replace Bulkhead • Maintenance Dredging • Rehabilitate Pump Out Dock
Project Features: Remove Existing Docks
Existing Conditions: Entrances Parking Lot Entrance West Marina/ Park Entrance
Existing Conditions: Docks Docks Pump-out Dock
Project Features: Floating Docks – Master Plan
Municipal Yacht Harbor: Master Plan WEST MARINA | EAST MARINA
Municipal Yacht Harbor: Master Plan EAST MARINA | DOCKS
Municipal Yacht Harbor: Master Plan
Phase 1: Construction
Phase 1: Construct West Marina Entry
West Marina Entry: Existing
West Marina Entry: Proposed
Master Plan: West Marina Entry WEST MARINA | PARK ENTRY
Master Plan: West Marina Entry WEST MARINA | PARK ENTRY
Master Plan: West Marina Entry OPTION 1 WEST MARINA | PARK ENTRY
Master Plan: West Marina Entry OPTION 2 WEST MARINA | PARK ENTRY
West Marina/Park Entrance
West Marina / Park Entrance • Metal fencing and guard rails are powder coated with a metallic paint finish – Silver. • Site accessories including lighting, benches, trash cans, bike racks and dumpster fencing are fabricated in metal with a powder coated metallic paint finish – Titanium. • MYH Logo is fabricated in aluminum with powder coated paint finish and polished metal.
Phase 1: Construct East Marina Entry
East Marina Entry: Existing
East Marina Entry: Proposed
Phase 1: East Marina Entry EAST MARINA | ENTRY
East Marina Entrance & Comfort Station • Main building is constructed of steel frame construction with galvalume metal panels and roof supported on galvanized steel metal columns. • The ground floor will be covered with a perforated steel panel with a powder coated metallic paint finish. • All fencing, rails and stairs will be metal fabrication with a powder coated metal paint finish.
Phase 1: Bulkhead Reconstruction
Phase 1: Bulkhead Reconstruction EAST MARINA | ENTRY
Maintenance Dredging – Master Plan
Phase 1: Rehabilitate Pump-out Dock
Schedule & Budget Project Schedule 2016 2017 2018 4/30/17 Design & permitting phase Bid phase Construction, East Marina 7/12/18 8/10/17 Construction, West Marina Project Budget Professional Services – $2 Million Dollars • Includes Architectural Services, Marine Engineering Services, Land Surveys, Hydrographic Surveys, Bathymetric Surveys, Environmental Testing, Geotechnical Services, Material Testing and Permitting Fees. Construction Services – $22 Million Dollars (includes hard costs and contingencies) • New Floating Docks, West Marina Entrance, East Marina Entrance (w/ restroom), Bulkhead Reconstruction and Maintenance Dredging.
Questions or comments?
Recommend
More recommend