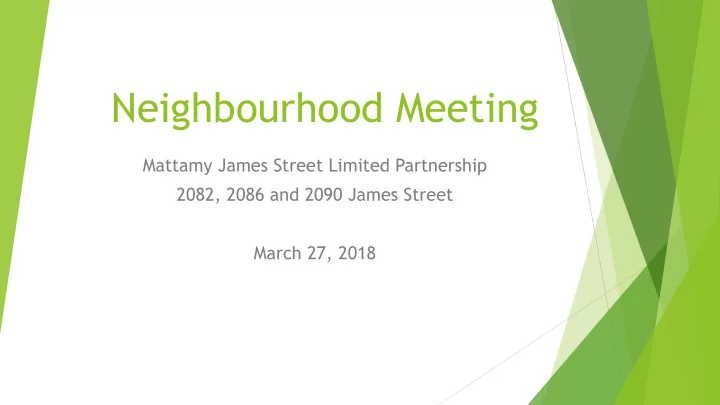

Neighbourhood Meeting Mattamy James Street Limited Partnership 2082, 2086 and 2090 James Street March 27, 2018
Growth Plan (2006 and 2017) Downtown Burlington designated as an Urban Growth Centre in 2006. u Urban Growth Centres (e.g. Downtown Burlington) are focal areas for growth u and investment. Minimum Density Target – 200 residents/jobs per hectare. u Guiding Principles of Growth Plan – develop complete communities, prioritize u intensification, and support a range and mix of housing options.
Provincial Policy Statement (PPS) (2014) PPS similarly supports a range and mix of residential uses/housing types. u Planning authorities shall identify appropriate locations (e.g. Downtown u Burlington Mobility Hub) where intensification and redevelopment can be accommodated. PPS promotes intensification, redevelopment and compact development. u New development in designated growth areas (e.g. Downtown Burlington) u shall have compact form, mix of uses/densities, and result in an efficient use of land and infrastructure.
City Strategic Plan (2015-2040) Downtown Burlington – envisioned as a thriving area with greater u intensification to attract both businesses and people. Mobility Hubs to be developed in the Downtown and around the Go Stations – u Mobility Hubs are focal points for growth/intensification. A Downtown that supports intensification, contains greenspace and amenities, u vibrant pedestrian focused streets, culturally active and home to a mix of residents and businesses.
Region of Halton Official Plan (2016) Designates Downtown Burlington as a Mobility Hub. u Regional Plan supports compact and transit supportive development, u complete communities and intensification consistent with Provincial Policy. Downtown Burlington Urban Growth Centre identified as an Intensification u Area by Regional Plan - highest priority of urban development within the Region.
Draft Precinct Plan/Draft City Official Plan Draft Precinct Plan adopted September 28, 2017 – identified subject lands u within Downtown Core Precinct – max of 17 storeys. Latest Draft Official Plan identifies lands as part of Downtown Mid-Rise u Residential Precinct – max of 11 storeys. Reason for designation change due to technical concerns regarding u redevelopment adjacent to creek/floodplain. These technical concerns are currently being reviewed and addressed. u
Tall Building Guidelines (TBG) (May 2017) TBG adopted on July 10, 2017. u TBG apply to all buildings over 11 storeys. u Key Points of TBG: u u 1. Building Base. u 2. Podium Design + Articulation. u 3. Site Design/Open Space/Streetscaping. u 4. Building Middle (Tower). u 5. Building Top.
Site Plan
Ground Floor Plan
Landscape Concept
Second Floor Plan
7 th -16 th Floor Plans
17 th Floor Plan
18 th Floor Plan
Perspective/Rendering
Recommend
More recommend