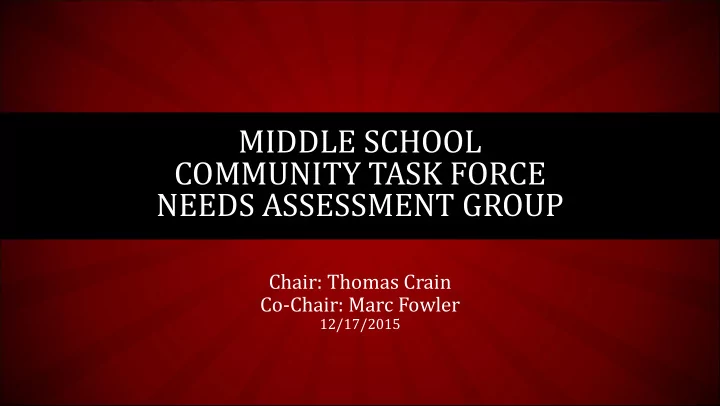

MIDDLE SCHOOL COMMUNITY TASK FORCE NEEDS ASSESSMENT GROUP Chair: Thomas Crain Co-Chair: Marc Fowler 12/17/2015
AREAS OF FOCUS Short-Term MMS Requirements • Building • Security • Internet Technology (IT) Future MMS (Current MHS) • Building • Internet Technology (IT) • Curriculum
ASSUMPTIONS 1. MMS will consist of 6,7,8 grades 2. MHS portables will not be utilized by MMS 3. MISD owned land exists for building expansion 4. Expansion is concurrent with new high school construction 5. Definition of computer per student ratio – One to one per seat NOT per student for required departments
SHORT-TERM MMS REQUIREMENTS Building • Remove partition glass doors in hallways B & C • Remove lockers • Covered/paved crosswalk between halls • Additional storage – Repurpose competition gym locker rooms to storage rooms • Additional rooms: CMC & ISS • Nursing clinic / facility Cafeteria - Increase seating capacity (furniture & space) - Commercial microwaves (wiring, sanitary, safety)
SHORT-TERM MMS REQUIREMENTS Security • Alarms and/or video monitoring on all doors • Full-time SRO presence on campus • Campus perimeter barrier • Restrict parking between multi-purpose & math buildings IT • Additional chrome carts • Evaluate wifi capacity/demand • Expanded IT support & budget • Upgrade server room with proper ventilation & cable mgmt.
FUTURE MMS CAMPUS (CURRENT MHS) Building Modifications • Remove partition glass & doors in hallways • Separate bus & carpool areas • Repurpose three remaining science rooms to traditional classrooms • Repurpose band uniform & cheer storage rooms • Downsize library & reclaim space for classrooms Cafeteria - Full remodel including removal of platform space - Commercial microwave stations - Refurnish with grade appropriate seating
FUTURE MMS CAMPUS (CURRENT MHS) Building Additions • Covered building entrance on east side for carpool • Two story wing on north side of building – Create a science wing with 6 classrooms – Create north hallway to connect all existing wings – Add additional restrooms for students and staff • Fenced outdoor learning space on north side – Adds security for 5 exterior doors, Exit only control points – Provide secure activity space for Special Ed exercises • Add Crosswalk on Cardinal Drive (flashing warning lights)
FUTURE MMS CAMPUS (CURRENT MHS) IT (Focus on Flexibility) • Expanded wifi capacity • No hardwired classrooms • 1 to 1 computer ratio – Per seat, remain in classroom • Video display in each classroom – Portable, smart boards or large screen TVs
FUTURE MMS CAMPUS (CURRENT MHS) Classrooms & Curriculum • Full wall whiteboards • Refurnish all rooms with grade appropriate furnishing • Evalute CTE Offerings (Complimentary to MHS) – Shop class – Digital media – Yearbook – Photography – Transitions Class • Financial planning, study skills, time mgmt., SAT/ACT prep
BUILDING MODIFICATIONS
TRAFFIC FLOW
Recommend
More recommend