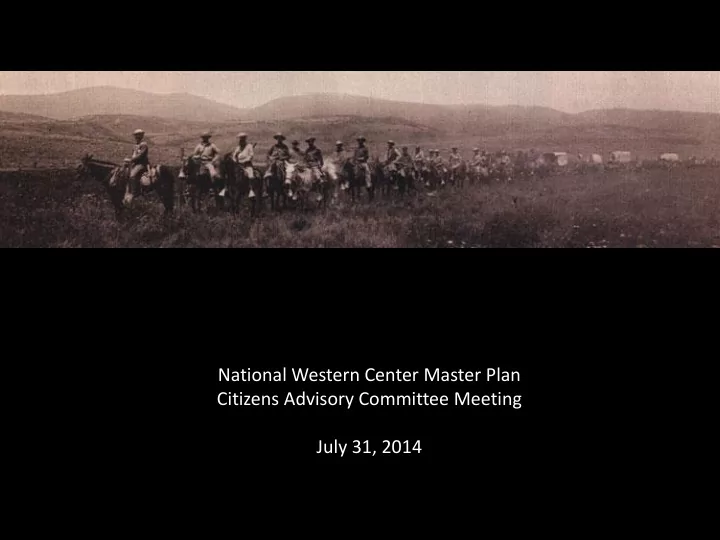

National Western Center Master Plan Citizens Advisory Committee Meeting July 31, 2014
National Western Center Master Plan NWC Partners / Design Team Work Session Site Conditions and Precedents Initial Site Options June 2, 2014
SITE ASSETS
UNDER I-70
UNDER I-70
UNDER I-70
UNDER I-70
PRECEDENTS – PROGRAMMING BENEATH INFRASTRUCTURE
PRECEDENTS – PROGRAMMING BENEATH INFRASTRUCTURE A8ernA, Netherlands A8ernA, Netherlands BMX Course, Seattle
PRECEDENTS – BENEATH INFRASTRUCTURE Nanpu Bridge Sydney Harbour Bridge Buffalo Bayou Promenade Washington Avenue Bridge
UNDER BNSF
NATIONAL WESTERN DRIVE
FRANKLIN ST. AND RACE COURT
RACE COURT
RAIL CORRIDOR ALONG S. PLATTE RIVER
46 th Avenue at National Western Drive
PRECEDENTS – BRIDGE OVER RAIL
PRECEDENTS – BRIDGE OVER RIVER
DELGANY INTERCEPTOR
PRECEDENTS – TERRACED WATERFRONTS
PRECEDENTS – TERRACED WATERFRONTS
National Western Center Master Plan NWC Partners / Design Team Work Session Rail, Circulation and Parking Initial Site Options June 2, 2014
NWC RAIL CONSOLIDATION STUDY RIVER RAIL (DRIR) NW DRIVE RAIL (DRIR) JERSEY CUTOFF (BNSF) BNSF MAINLINE / RTD NORTH METRO
NWC RAIL REGIONAL AREA MAP
CIRCULATION DISCUSSIONS 1 Possible East/West Connections 1. 53 rd Ave./Franklin/Race Ct. 2 2. 51 st Ave./49 th Ave. 1 3. 49 th Ave./48 th Ave. 4. 49 th Ave./47 th Ave. 2 5. 46 th Ave./46 th Ave. 3 6. 46 th Ave./44 th Ave. 4 Legend 5 5 Existing Connection 6 Possible New Connection Vehicular Structure Rail Crossing Existing River Crossing New River Crossing
PARKING STUDY UNDERWAY CURRENT CONDITIONS • 182 acres are devoted to parking for the Stock Show • National Western Owned – 53 Acres • National Western Leased – 91 Acres • Coliseum – 24 Acres • Private – 14 Acres • 58% of the parking (106 acres) is for patrons, employees, media, sponsors and participants. • Represents approximately 12,000 spaces • 42% (76 acres) is off-site and used for trucks and trailers
National Western Center Master Plan NWC Partners / Design Team Work Session Program Update Initial Site Options June 2, 2014
Vision Statement The National Western Center celebrates the pioneering spirit and promise of the West through year-round experiential life long leaning, the arts, entertainment, competition and commerce.
Guiding Principles and Goals • Community and Neighborhood Integration • Engage the River and Nature • Celebrate Western Heritage • Inspire Health and Wellness • Build Cultural Crossroads • Be Pioneering: Break Trail and Foster Innovation • Create Fun and Entertaining Experiences • Grown Local, Regional and Global Intelligence • Embrace an Ethic of Regeneration
NW PROGRAM UPDATE
NW PROGRAM UPDATE
CSU PROGRAM RELATIONSHIP DIAGRAM Agricultural Production 3-12 Acres Living Commons 83,480 SF Colorado Urban Farm Urban Community 2 Acres Extension Rail Space Business Center Station Food & Artisan Mart Engineering Food Systems Classroom/ Health & Ag Exploritorium/ Human Conference Conservatory Sciences Center Warner College of 100,000 SF Gallery Natural Resources Performing Heritage Arts/ Center Lecture Hall Natural South Platte Center for Sciences Visual & River Performing Art Arts Studio Music Studio
PROPERTY OWNERSHIP Legend NWSS/CCD Land Ownership
Option X MULTI-USE LIVESTOCK EQUESTRIAN PARTNERS TOD EXPO HALL/ ARENA
Option Y MULTI-USE LIVESTOCK EQUESTRIAN PARTNERS TOD EXPO HALL/ ARENA
Option CSU MULTI-USE LIVESTOCK EQUESTRIAN PARTNERS CROPS EXPO EXPO HALL ARENA EVENTS PAVILION / YARDS LIVESTOCK HALL/ ARENA EQUESTRIAN
NWC PROGRAM LOCATION OPTIONS
National Western Center Master Plan NWC Partners / Design Team Work Session Public Involvement Initial Site Options June 2, 2014
Outreach Objectives • To communicate directly with the community and understand neighborhood needs and interests • To introduce the National Western Center Partners as part of the planning process and “new neighbor” • To share the future NWC vision, program and plan with the region
Communication with Community Partner with North Denver Cornerstone Collaborative • NDCC Open Houses • Website • NDCC Newsletter • NWC Friday Round-up • Community flyers/announcements/comment forms Coordinate with Globeville & Elyria Swansea Neighborhood Plans • Steering Committee meetings/plan coordination
Community Presence and Partnership Coordination with CAC and community • August 9 - Denver Days Neighborhood Beautification & Clean up Saturday 9 am -6 pm Argo Park • September – Back to School Nights • October – Farmer’s Market Fridays or school events • November – TBD • December – Business Association Holiday Party
Community Meetings • NDCC Public Open Houses • July 22, 2014 • September 23, 2014 • December 9, 2014 • NWC Community Meetings • Vision, Analysis and Program – August 2014 • Alternatives – September 2014 • Final Draft Plan – January 2015 NDCC Open House Community Partnership Event & Community NWC Public Meeting Newsletters
Next Steps in the Process • Finalize Program • Test Fit facilities (July) • Develop 2 feasible options for review with Partners and community (August/September) • Develop preferred alternative (October) • NWC Public Meeting (mid August) • Next CAC Meeting August 28, 2014
Recommend
More recommend