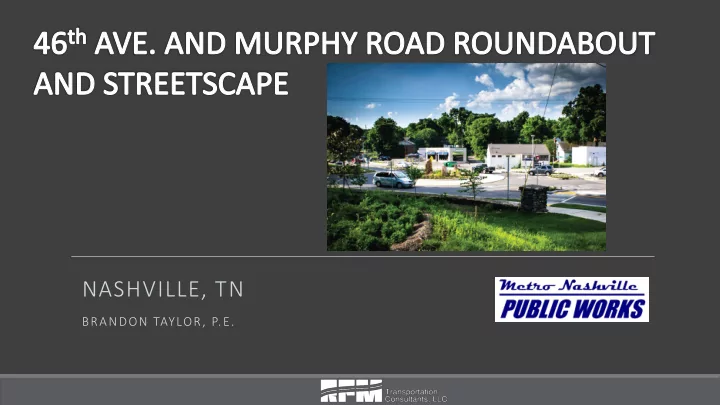

NASHVILLE, TN BRANDON TAYLOR, P.E.
Presentation Outline Initial Planning Process ◦ Gathering input from local business owners and neighbors Design Process ◦ Challenges associated with compact urban roundabout design Construction Process ◦ Construction in a historic area Finished Product and the Local’s Reaction
Initial Planning Process Intersection Project Location
Initial Planning Process Sylvan Park Neighborhood Characteristics o Median home sales price (2015) - $524,000.00 o 47.2% increase compared to the previous year o Well established urban neighborhood – described as “a haven for families and urbanites that prefer their city with a bit more greenery than chrome and glass” o The core of the neighborhood has restaurants, shops, golf course, greenway connection, community center and many more on the way
Initial Planning Process Existing Condition – Signalized Intersection Star Bagel McCabe Pub Community Center Trucks would block lanes Park Cafe Golf Course
Initial Planning Process Sylvan Park Neighborhood Input o More sidewalks, more pedestrian connections o More parking for businesses o Neighborhood motto of “Sylvan Park Simple” o Some realized they need to give a little to get a lot.
Initial Planning Process Options, options, options… o In total, approximately 4 options were explored with sub-options.
Initial Planning Process Option 1
Initial Planning Process Option 2
Initial Planning Process Option 3
Initial Planning Process Option 4
Initial Planning Process After numerous business owner and neighborhood meetings, a final concept was agreed upon.
Design Process A little background on roundabouts in Nashville 235 ft Diameter 195 ft Diameter
Design Process Modern Single Lane Urban Roundabout – Design Needs o Working with the existing constraints o Walls, ROW, Existing Utility Poles, driveways, etc… o Incorporating guidelines from Report 672 (2010) o Working with the unusual intersection skew o Incorporating pedestrians and bicyclists.
Design Process Design Principals o Inscribed circle diameter o Fastest path movements o Accommodating design vehicle o Vertical alignment of Westlawn o Drainage and utility constraints
Design Process Nearing the end of design o Worked with the local elementary school for art work to be incorporated into the project
Construction Process Accommodating all businesses during construction o All businesses and restaurants must stay open, must maintain parking o An adjoining sidewalk project, a waterline and sewer line replacement project and parking lot project were all combined o Unexpected items discovered in the field
Construction Process Nearing the end of construction o Provided businesses and neighbors a “How to Drive Roundabout” brochure
Construction Process Nearing the end of construction o Ribbon Cutting “This neighborhood is going to become even more vibrant because this roundabout makes it easier to move around,” Mayor Dean said. “New sidewalks, additional on-street parking, decorative elements and landscaping adds to this commercial district to make it an even more attractive hub in this community.”
Final Product Before After
Final Product Before After
Final Product Before After
Final Product More sidewalks and crosswalks
Final Product Accommodates all road users
Final Product As if the neighborhood wasn’t growing rapidly before. Gas station is re-branding as a market/general store
IMPROVING AN OUTDATED URBAN INTERSECTION
Recommend
More recommend