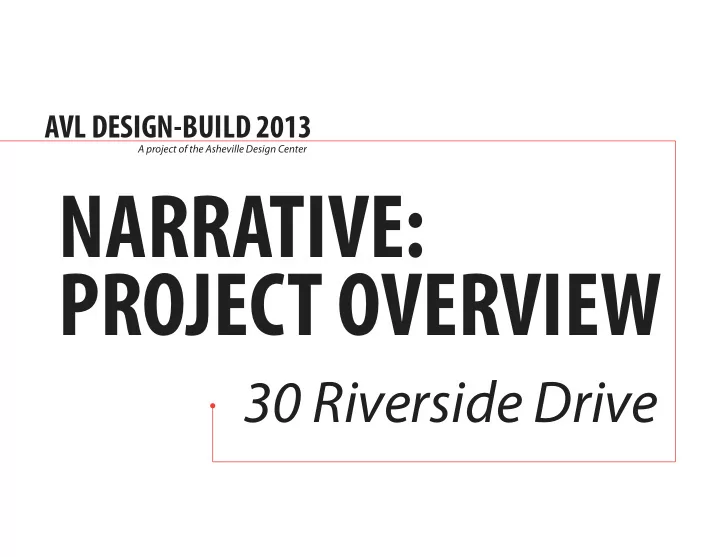

AVL DESIGN-BUILD 2013 A project of the Asheville Design Center NARRATIVE: PROJECT OVERVIEW 30 Riverside Drive
AVL DESIGN-BUILD 2013 overview BRIDGE SITE A project of the Asheville Design Center ten students, two instructors, one footbridge, in ten weeks The footbridge will be built in RIVER ARTS DISTRICT Asheville’s River Arts District, across a stream that flows into the French The River Arts District is a vibrant area marked by a history of industry, craft, and com- Broad River. It will connect an open munity. Located along the French Broad River, and breached by a prominent railroad field with Jean Webb Park, and provide since 1879, it has been a central point of connectivity for years, drawing both people and pedestrians and cyclists with a con- industry to the area. Today, this history maintains an important role in the culture of the tinuous pathway along the river. The district, and provides a rich context for the project. bridge will serve as a crucial link in Asheville’s future greenway plan. COMMUNITY Our design aims to not only provide physical connectivity along the French Broad River, but also connectivity among communities, as a place that is well-used and incorporated into the life of the district. Jean Webb Park This project holds a great opportunity to create a space that will engage Asheville’s many communities - including residents, artists, business owners and river lovers - and serve as a precedent for future bridges and placemaking projects. Site of Bridge follow our blog: www.avldesignbuild.wordpress.com
AVL DESIGN BUILD 2013 the big picture A project of the Asheville Design Center SITE OF BRIDGE FUTURE GREENWAY The bridge plays an important role in the implementation of the Wilma Dykeman Pland and development of the greenway in the River Arts District. The bridge will help to activate the space before construction of the larger plan begins.
AVL DESIGN-BUILD 2013 design influences A project of the Asheville Design Center HAYWOOD BRIDGE E V I R D E D I S R E V I R NO ISE: Noise from vehicular traffic on the Haywood Bridge and Riverside Drive penetrate the site. Water Flow (River Lover Traffic) Pedestrian/Cyclist Traffic Vehicular Tr affic VEGETATION: Trees and vegetation shape spaces of openness and enclosure, and define paths of movement. Dense vegetation along the stream, river bank, and throughout Jean Webb Park offer a shaded contrast to the open field on the south. The vegetation along the stream currently obstructs physical and visual access to either side. The bridge will trespass this barrier. MOVEMENT: With the construction of the bridge, pedestrians and cyclists will be able to follow a continuous path along the river.
AVL DESIGN-BUILD 2013 design influences: views A project of the Asheville Design Center F R E N C H JEAN WEBB PARK B R O A D R I V E R SMOKESTACK OPEN FIELD WEDGE STUDIOS, 12 BONES, CURVE, AND MORE
AVL DESIGN-BUILD 2013 precedents A project of the Asheville Design Center MATERIALS + COMMUNITY INVOLVEMENT How to bring RAD into BRIDGE DESIGN the bridge ?
AVL DESIGN-BUILD 2013 design in progress A project of the Asheville Design Center CIRCULATION: The bridge will have a 14-foot thoroughfare for pedestrians and cyclists. Gather- ing areas on either side of the bridge will help to further activate the space and transition to the landscape. SEATING: Benches (dark brown) will line one edge of the bridge, providing places to rest and view the river. The dynamic shape of the benches will not only create various seating options, but also allude pedestrian/cyclist tr affic to the organic movement of the river. RIB SYSTEM: An exterior system of undulating ribs will cradle the bridge, creating guardrails and handrails. The ribs will rise up to create a canopy over A the benches, and open along the Retaining walls will create river-facing edge to facilitate views steps in the downward- toward the river. sloping land, providing additional seats and another point of access to the bridge. gathering space 5/4 PT DECKING 4x4 PT TIMBER 4x6 PT TIMBER SECTION A
AVL DESIGN-BUILD 2013 plan A project of the Asheville Design Center
AVL DESIGN-BUILD 2013 sections A project of the Asheville Design Center *PLEASE NOTE: FINAL STRUCTURAL DETAILS, CONNECTIONS, BRACINGS, ETC. ARE CURRENTLY BEING WORKED OUT WITH THE DESIGN TEAM, THE STRUCTURAL ENGINEER, AND A METAL FABRICATOR. THESE SKETCHES ARE IDEAS IN PRGORESS.
AVL DESIGN-BUILD 2013 3-D model A project of the Asheville Design Center
AVL DESIGN-BUILD 2013 community engagement A project of the Asheville Design Center COMMUNITY-DRIVEN DESIGN The design will be shaped from start t o finish by input from the community. Through conversations, public events, and close work with residents and organizations, we hope to create a bridge that embodies the past, present, and future values of this community.
AVL DESIGN-BUILD 2013 process A project of the Asheville Design Center RECEIVE PERMITS?!? August 2: study models BRIDGE COMPLETE. PARTY!!!! offsite fabrication collaborative design community meetings secondary elements WEEK 1 WEEK 10 full-scale mock-ups June 17: SUBMIT PERMIT primary spanning elements DRAWINGS community events site foundation work preparation BEGIN CONSTRUCTION
Recommend
More recommend