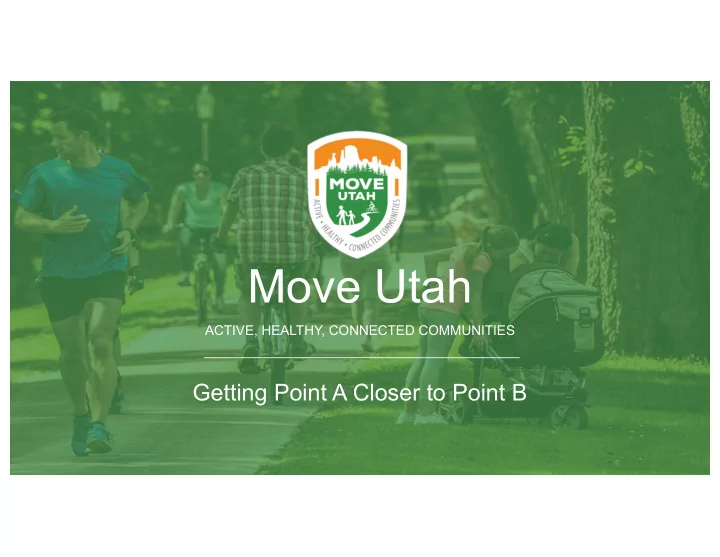

Move Utah ACTIVE, HEALTHY, CONNECTED COMMUNITIES Getting Point A Closer to Point B
Jason Glidden Alex Murphy Jason Bench Economic Development Associate Planner Planning Division Manager Project Manager Midvale City Orem City Park City
Midvale Main Street Small Area Plan Alex Murphy Associate City Planner Midvale
Move Utah ACTIVE, HEALTHY, CONNECTED COMMUNITIES
CURRENT CONDITIONS
THE STATE STREET CORRIDOR MASTER PLAN • ADOPTED IN 2015 • INVOLVED SIGNIFICANT PUBLIC OUTREACH • ESTABLISHED FOUNDATIONAL PLAN FOR THE FIVE STATE STREET DISTRICTS • IMPLEMENTATION A TOP PRIORITY FOR PLANNING DEPARTMENT
EXISTING STATE STREET SECTION
UPDATED STANDARDS
UPDATED STANDARDS W/ FUTURE TRANSIT
Develop a Safe and Complete Bikeway Along State Street • To create a bike route along the primary transportation corridor in Orem • To separate bikes from fast moving traffic on State Street with a cycle track or buffered bike lane, where possible • To leverage Orem Boulevard as a bike route, where it parallels State Street, as a more bike friendly street
Connect State Street to Orem Boulevard • To create smaller, more walkable block pattern where possible throughout the corridor and within Growth Areas • To establish a grid between Orem Boulevard and State Street improving vehicular and pedestrian circulation • To create building street frontage on streets that are more pedestrian friendly than State Street
THE STATE STREET DISTRICTS • ADOPTED IN 2018 • INVOLVED SIGNIFICANT PUBLIC OUTREACH
CURRENT CONDITIONS
Field Trip: Orenco Station, Hillsboro Oregon
THE CITY CENTER DISTRICT KEY CHANGES: • 20% COMMERCIAL S.F. REQUIREMENT IN “CORE” ZONE • ONLY SIDE-BY-SIDE RESIDENTIAL UNITS PERMITTED IN “CCD-RES (B)” ZONE (NO STACKING) • 3-STORY MINIMUM REQUIREMENT IN “CORE” ZONE • 2- STORY MINIMUM REQUIREMENT IN THE “CIVIC”, “EDGE”, AND CCD-RES (A) ZONES
PHASE 1: PLANTER STRIP & SETBACKS
PHASE 2: STREET CONNECTIONS & MEDIAN
PHASE 3: INFILL & STRUCTURED PARKING
PHASE 4: TRANSIT, DENSITY, WALKABILITY
THE HUB DISTRICT RECREATED IN VR FOR PUBLIC
Orem.org/planning
7200 South Holden St / 700 West I-15 Main Street Center Street
Goals Attract new investment 1.
Goals Attract new investment 1. Support existing businesses 2.
Goals Attract new investment 1. Support existing businesses 2. Strengthen residential areas 3.
Goals Attract new investment 1. Support existing businesses 2. Strengthen residential areas 3. Improve connectivity and access 4.
Goals Attract new investment 1. Support existing businesses 2. Strengthen residential areas 3. Improve connectivity and access 4. Improve neighborhood identity 5.
Implementation Categories Land use and zoning Historic preservation 1. 5. Housing Infill development 2. 6. Transportation and Local business 3. 7. connectivity incubation Urban design and Local events 4. 8. public realm
Land Use and Zoning
Holden St / 700 West 7200 South I-15 Center Street Main Street
Move Utah ACTIVE, HEALTHY, CONNECTED COMMUNITIES PARK CITY MUNICIPAL BUILDING A COMPLETE COMMUNITY
Building A Complete Community
Four Critical Community Goals: Transportation Energy Housing Social Equity
Current Conditions • 70% of residential units are second homes • 85% of workforce lives outside City limits • High land cost ($330 per square foot) • High Construction Costs ($300 -$350 per square foot)
Location, Location, Location
Project Design Woodside Park Phase 2 • Public walk way connecting “old town” to the Park City resort. • Four bus stops within half mile. • Bike storage • Bike share program
Code Changes • Parking Reductions – Proximity it transit – Car share program – Bike storage – Bike share program
Overall Goals • Decrease workforce • Increase housing options commuters • Increase alternative modes • Decrease car emissions of transportation • Decrease distance from • Increase connectivity point A to Point B around town
Recommend
More recommend