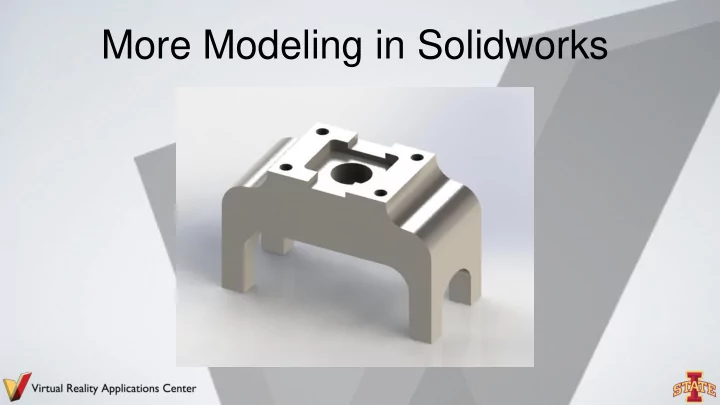

More Modeling in Solidworks
2 Refresher: Do these sketches create 3D features in Solidworks?
Coordinate Systems • Local Coordinate Systems make geometry creation easier. • Origin for LCS can be anywhere on model
4 Workplanes ๏ Canvas for drawing the construction geometry of a part (profile, construction lines, etc.)
Blend Extrusion ๏ Loft: create a profile on the base plane, define the second plane (with a second profile) to which the initial profile will be extruded to
6 Other helpful Solidworks tools ๏ Reference Geometry > Axis ๏ Linear Pattern > Linear Pattern or Circular Pattern ๏ Hold down the center button of your mouse to rotate your part ๏ Press Space Bar on keyboard to get this - Allows you to easily orient the part being modeled
Constraint-based Modeling ๏ Collection of features Ex: Extrude, Extruded cut, Revolve, - Fillet/Round, Chamfer, Sweep, Loft, etc. ๏ Parts Tree Pay attention to the parent/child relationship - between a feature and it’s sketch
Solid Primitives ๏ Almost every object can be decomposed into its most fundamental, 3-dimensional geometries ๏ Solidworks can only create a limited set of 3D objects ๏ Combine these to make a complex object!
What are the fundamental 3D geometries of this part?
Make this part…
11 Feature Definition ๏ The order in which a part’s features are added to it is important! ๏ Look for major features first.
12 How would you model this part?
13
14 Feature Definition- How not to do it Too many steps! Don’t make two parts from one!
15 Try this… ๏ Model this hollowed out, angled, box with a hole in it.
16 It looks something like…
17 Break Time…get up and move!
Technical Drawings *rough draft of product that highlights its main features
19 Multiview Drawings ๏ 2-Dimensional ๏ Generally, three parallel projections (principle) are used.
20 Projected Views ๏ Six total views of a part: Front - Top - Right - Left - Back - Bottom -
21 To help visualize…
22 Adjacent Views Note: all necessary information to model a part is given in it’s technical drawing. *Do the math to find the dimension of a feature that is not directly given to you.
23 Take a closer look… ๏ Orthographic Projection Rule 1: Every point or feature in one view must be aligned on a parallel projector in any adjacent view. Note the projection lines located on the - right and top views that represent the hole on the front view.
24 Activity ๏ Model these parts of the Vise in Solidworks ***All measurements are in inches *** Pin - Grip - Jaw - Shaft - Base (Hint: utilize a revolute extrusion) - Wheel (Hint: utilize a revolute extrusion) - Note: Think about the part’s main features and how to best model them. In what order should you model these features?
Recommend
More recommend